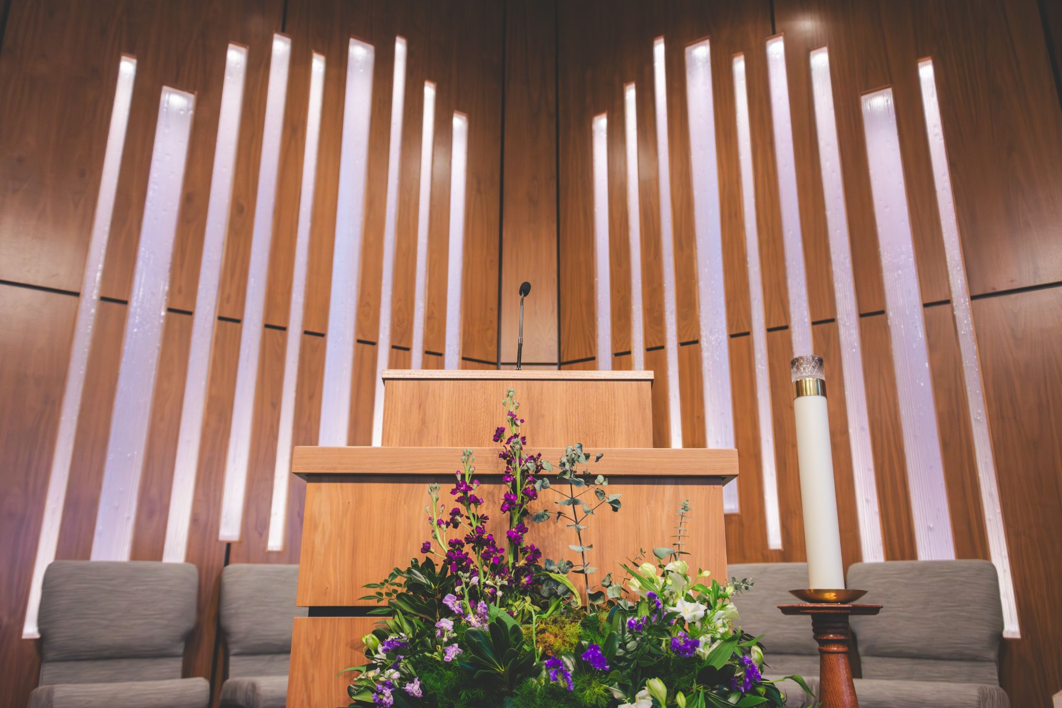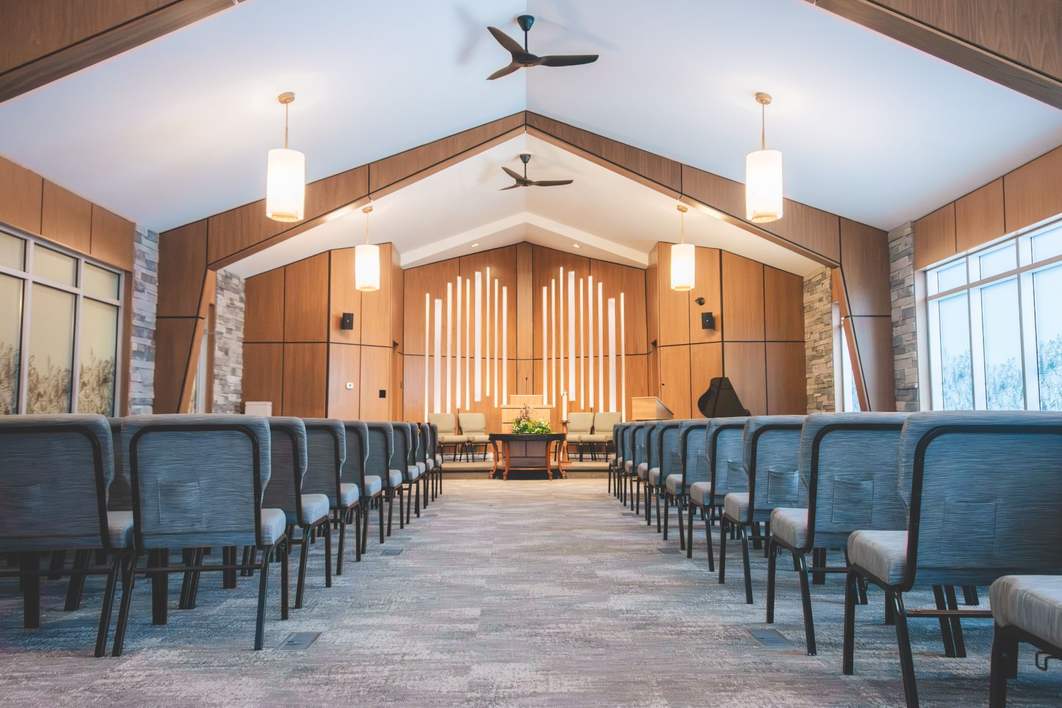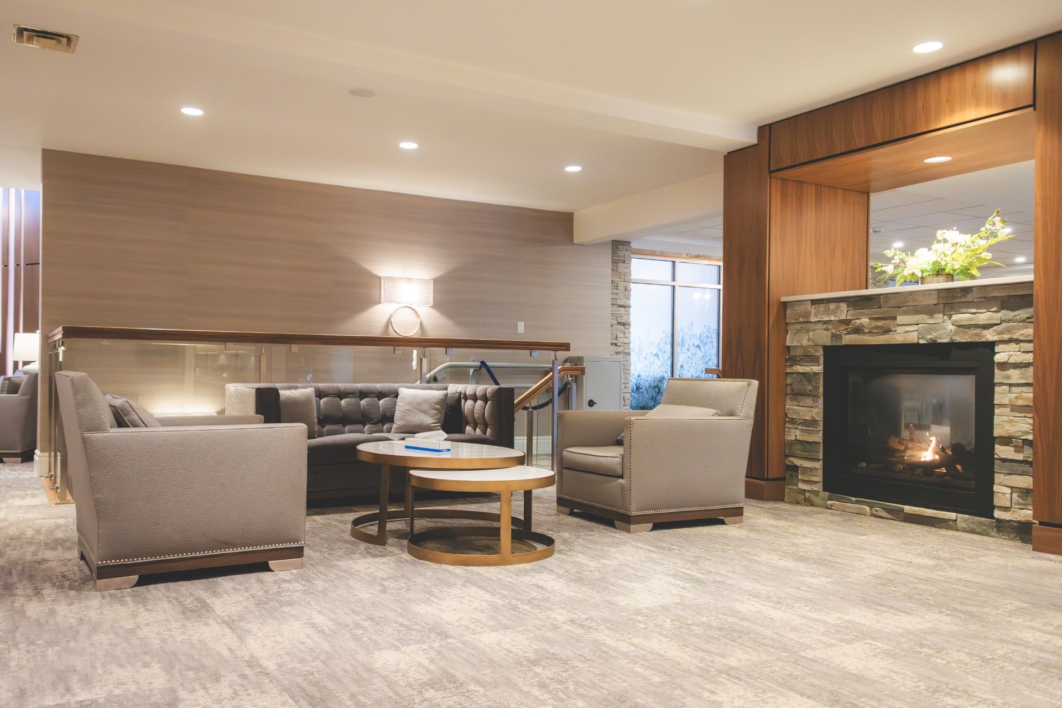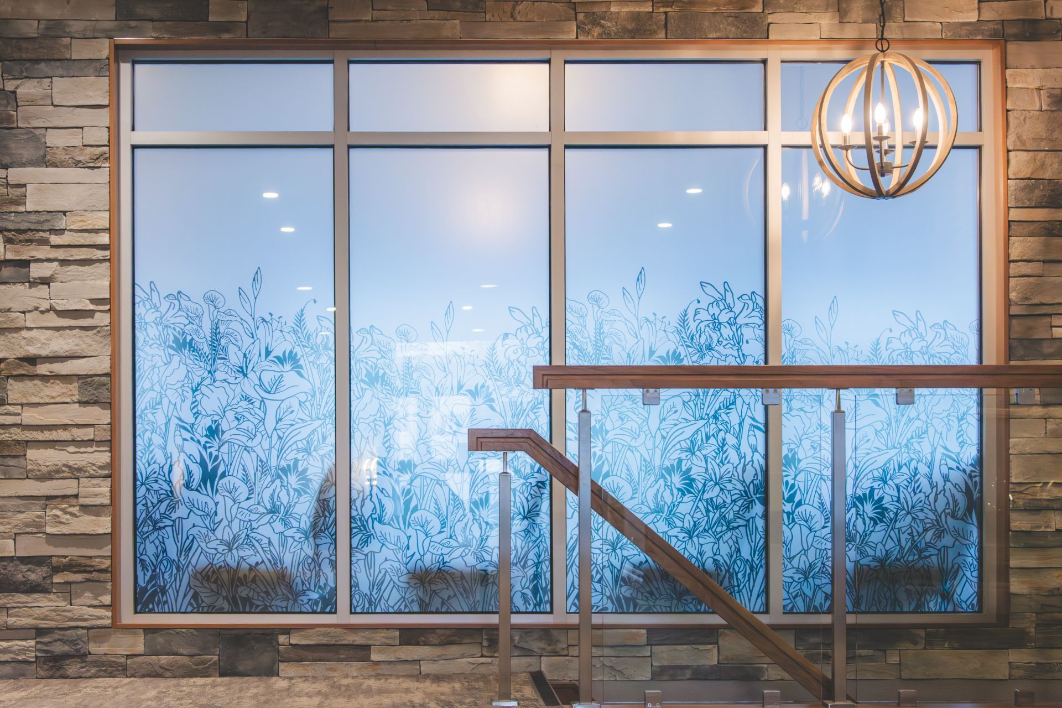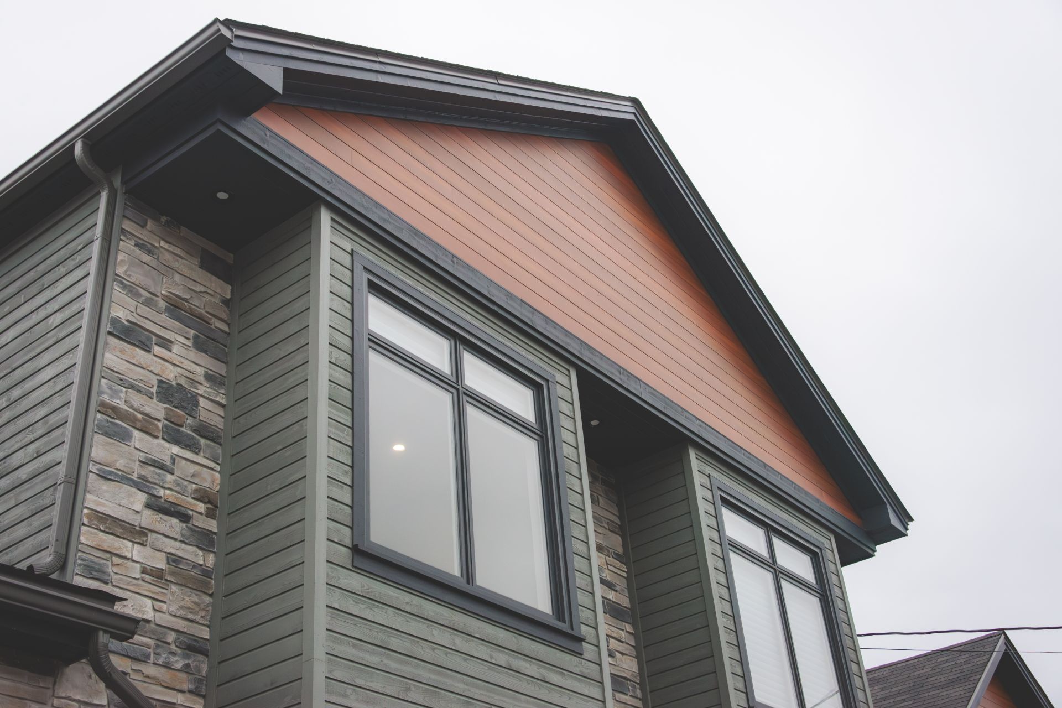The Barrett’s Funeral Home renovation was an extensive interior and exterior renovation focused on modernizing the exterior façade and interior public spaces such as the chapel, entry, lobby, and first floor reception areas. For the exterior reno this included removing the existing cladding system, exterior windows, trims, mouldings, fascia, exterior doors, and demoing the front entry. The exterior cladding was replaced with stone veneer and selective use of cape cod wood siding. All windows were replaced, with new curtain wall installed in the chapel, as well as in the newly constructed clear storey entry.
For the interior, there was a complete renovation of all finishes within the chapel, entry, lobby, and reception A, including flooring, ceilings, and walls. In addition to this there was a newly constructed clear storey entry with a custom decorative tray ceiling, a feature stair with a glass guard and walnut paneling, conversion of a storage room into a new seating area, and a complete renovation of the chapel space. Within the chapel, new curtain wall was added along the exterior wall, with illuminated coloured resin slats placed behind the altar. The slats, set into walnut panelling, modulate in size moving upwards with the vaulted ceiling. The result is a modern yet respectful take on a traditional chapel, providing a bright and vibrant space perfectly suited for celebrating the life of our loved ones.
FMA was pleased to work with the following Design Team on this Project: Interior Design Contribution by Blair White
 FUNERAL HOME
FUNERAL HOME


