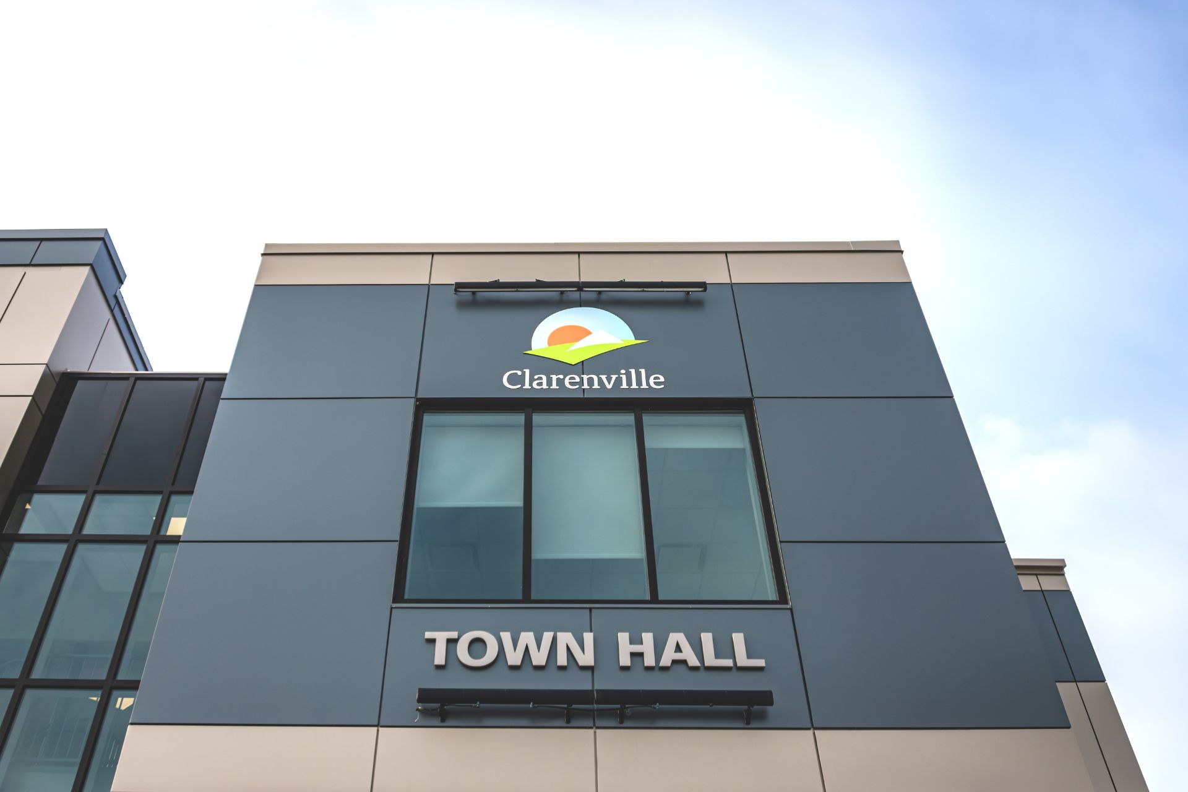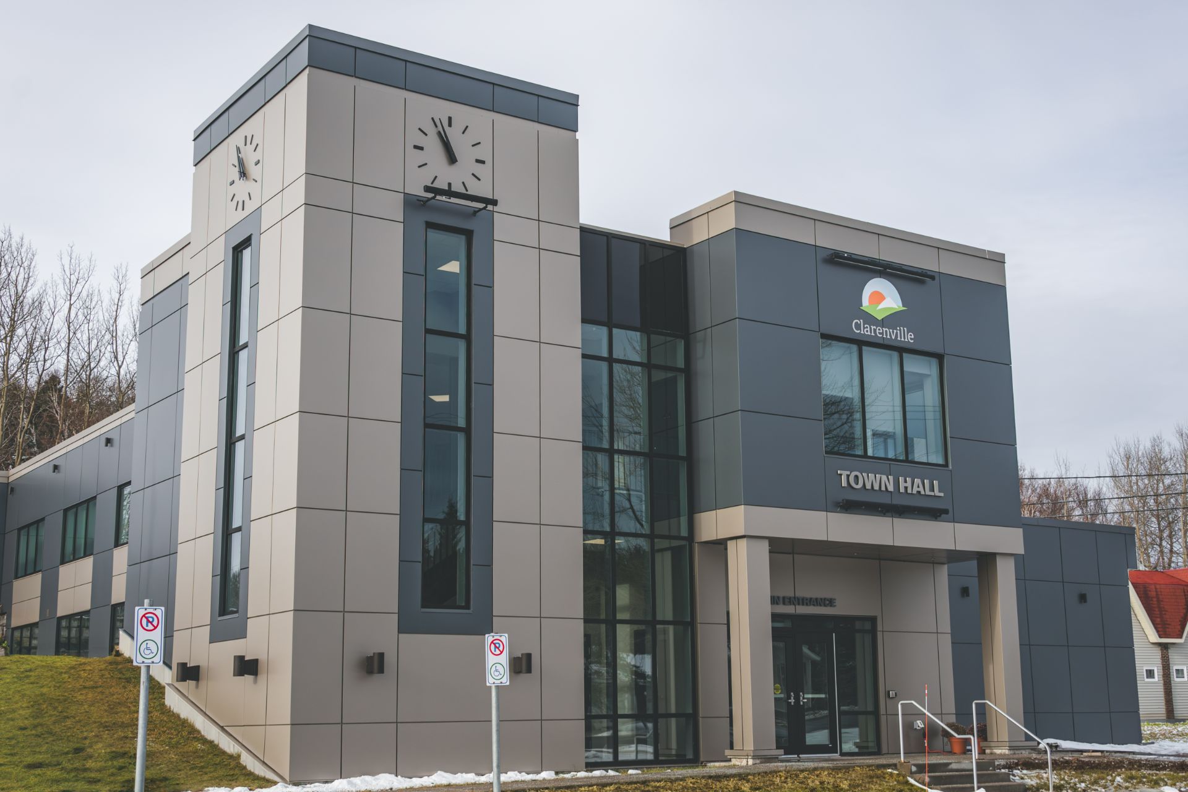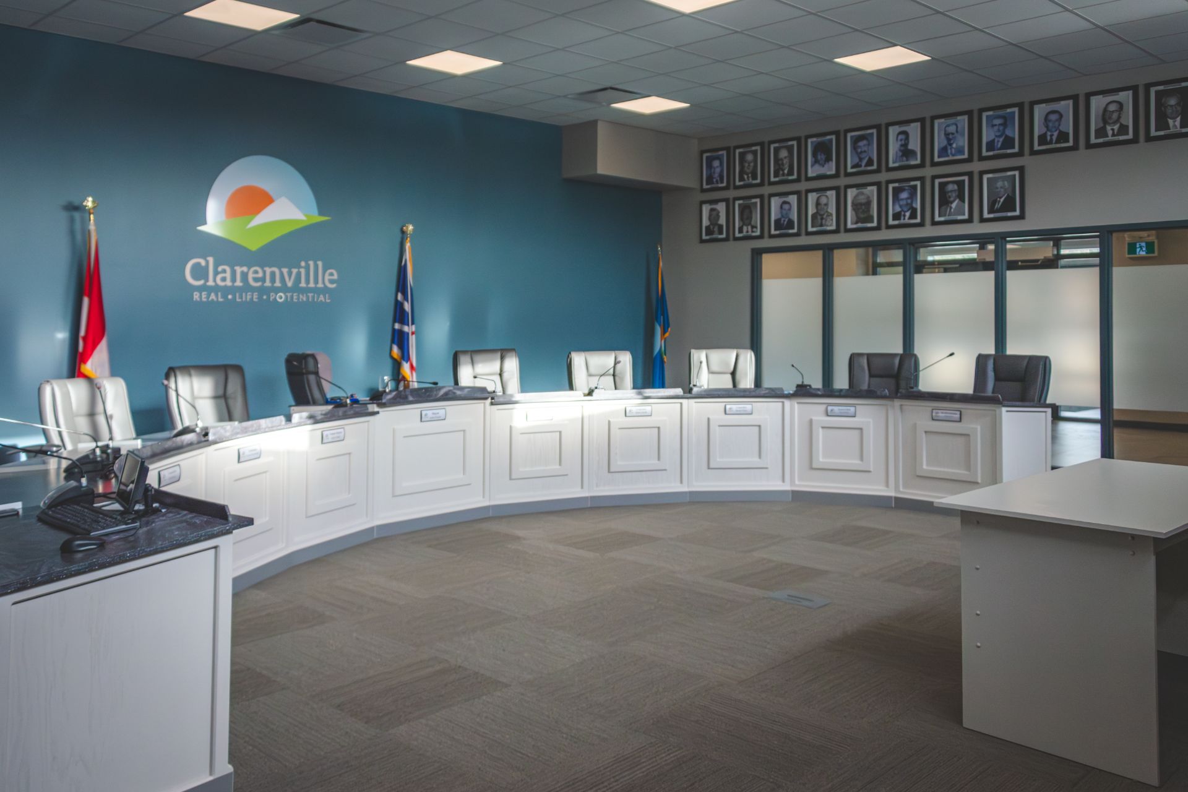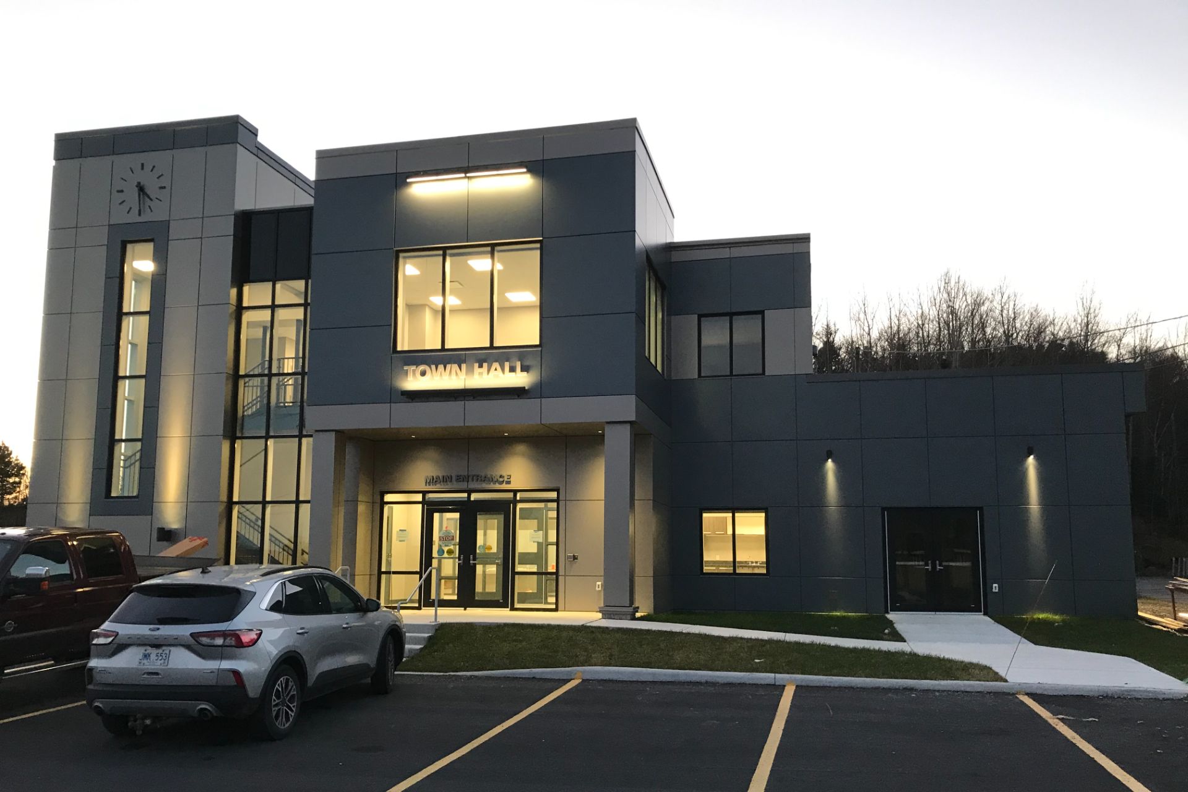The Clarenville Town Hall renovation was an adaptive re-use of the existing Clarenville Town Hall and Fire Hall, decommissioning the existing Fire Hall space in favour of additional space for the town hall. This included a complete exterior renovation and addition, adapting the former Fire Truck garage to produce contemporary street frontage, with ample glazing and a modern panel system for the exterior envelope. This provided the town hall with a brand new open concept lobby, a large feature stair with two storey glazing, as well as a large interview/meeting room in the new construction, offering surrounding views from the second store, along with complete re-imagining of the programming in the remaining space.
The primary challenge in this project was the adaptive reuse of the existing Fire Hall space. All Fire Halls are required to have extensive decontamination facilities, including cleaning and storage facilities for suits and equipment, hazardous materials storage including compressed air stations and equipment, fueling, storage, cleaning and maintenance equipment for fire trucks, and a multitude of specialized mechanical and electrical equipment for proper operation. Providing decommissioning of these facilities, while keeping cost and the impact of their removal on the remaining systems in mind, is paramount to maintaining budget, and minimizing environmental impact. FMA was able to use this specialized space to our advantage in design, using the inherent structural requirements of a fire hall to establish an open concept for the lobby, as well as a large feature stair.
 TOWN HALL
TOWN HALL






