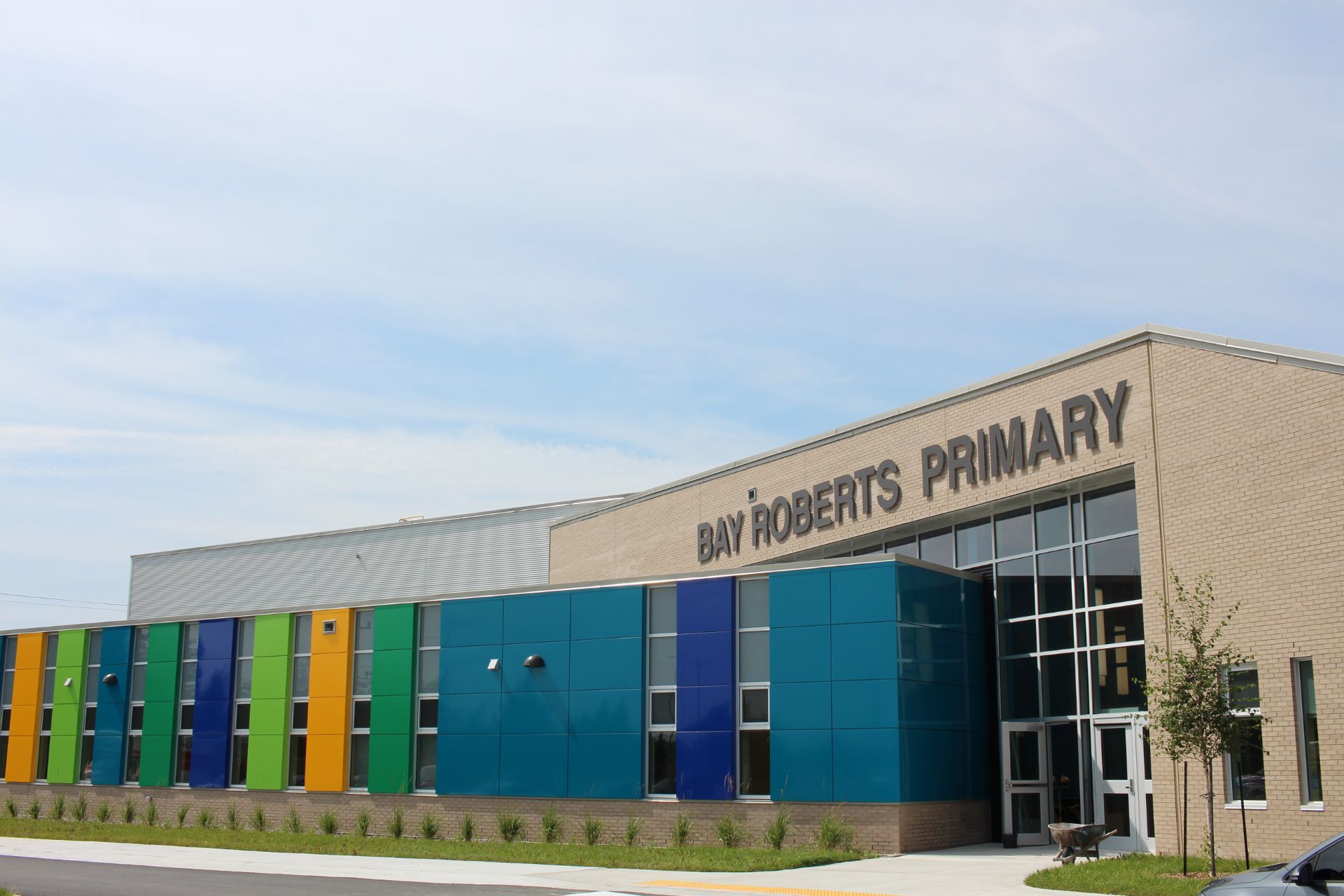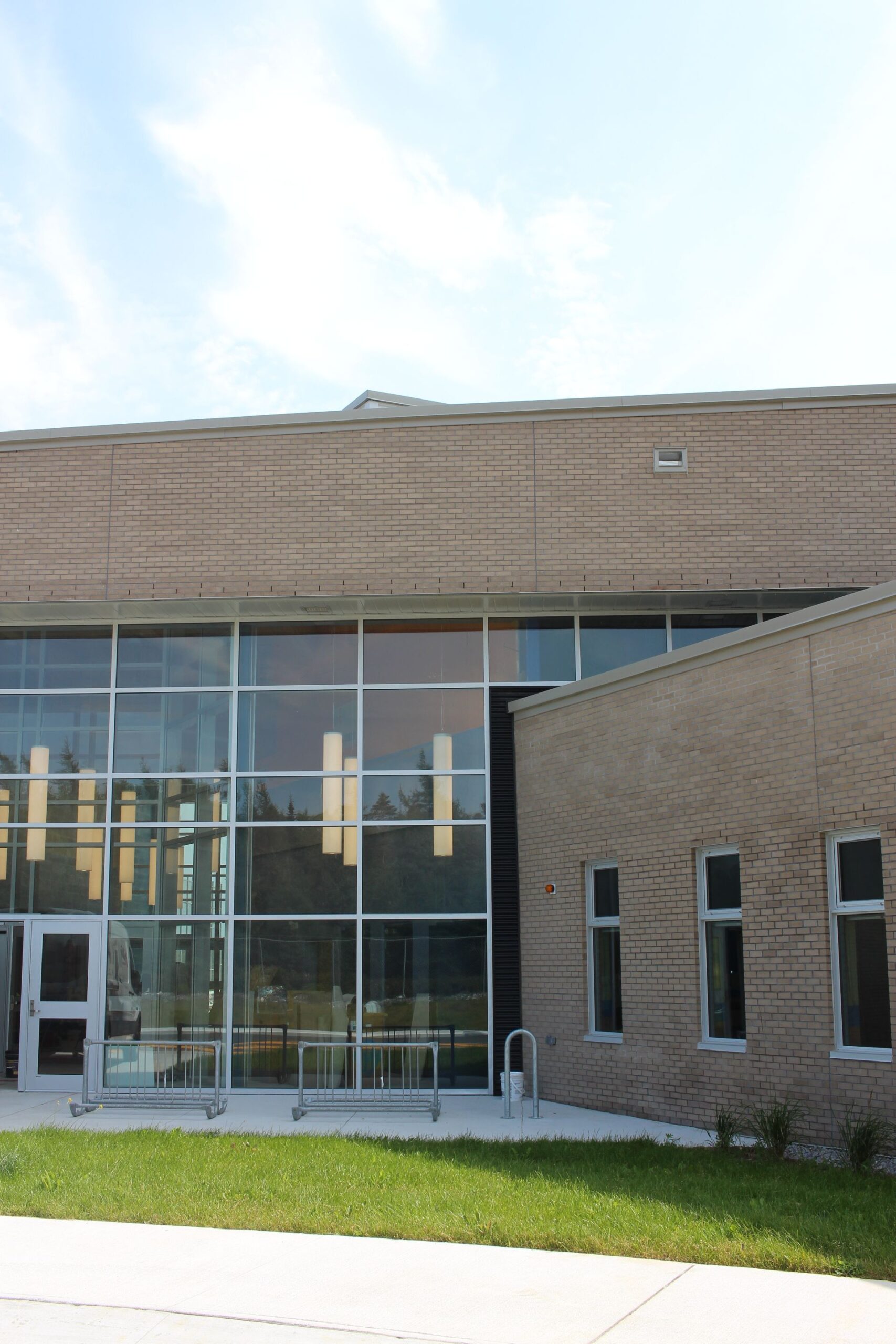A relatively infrequent development, this K-3 school will replace and existing primary school nearby. As part of the design process, we critically examined the School Planning Manual and program proposed by the Department of Early Childhood Education and Development to propose a design suitable for very young children. Some important design aspects we’ve identified for this project are transparency, “right-size” spaces, use of colour/materiality for wayfinding.
To keep the building economical both in capital and maintenance cost, the design is kept simple. The building is organized into three distinct masses containing classrooms, administration and assembly spaces respectively. The classroom wing is positioned at a 45 degree angle to the administration and assembly spaces providing the young students with a more privacy and separation from some of the more active or loud regions of the school. A triangular lobby sits at the intersection of all three volumes. There is a visual connection to the entire building down the corridors from the lobby.
The school is targeting LEED silver and incorporates sustainable design features like extensive daylighting including interior glass block. The design process for this school has also included an extensive site selection process, which involved careful consultation with the town and land ownership negotiation.
The project is anticipated to achieve LEED certification.
 PRIMARY SCHOOL
PRIMARY SCHOOL






