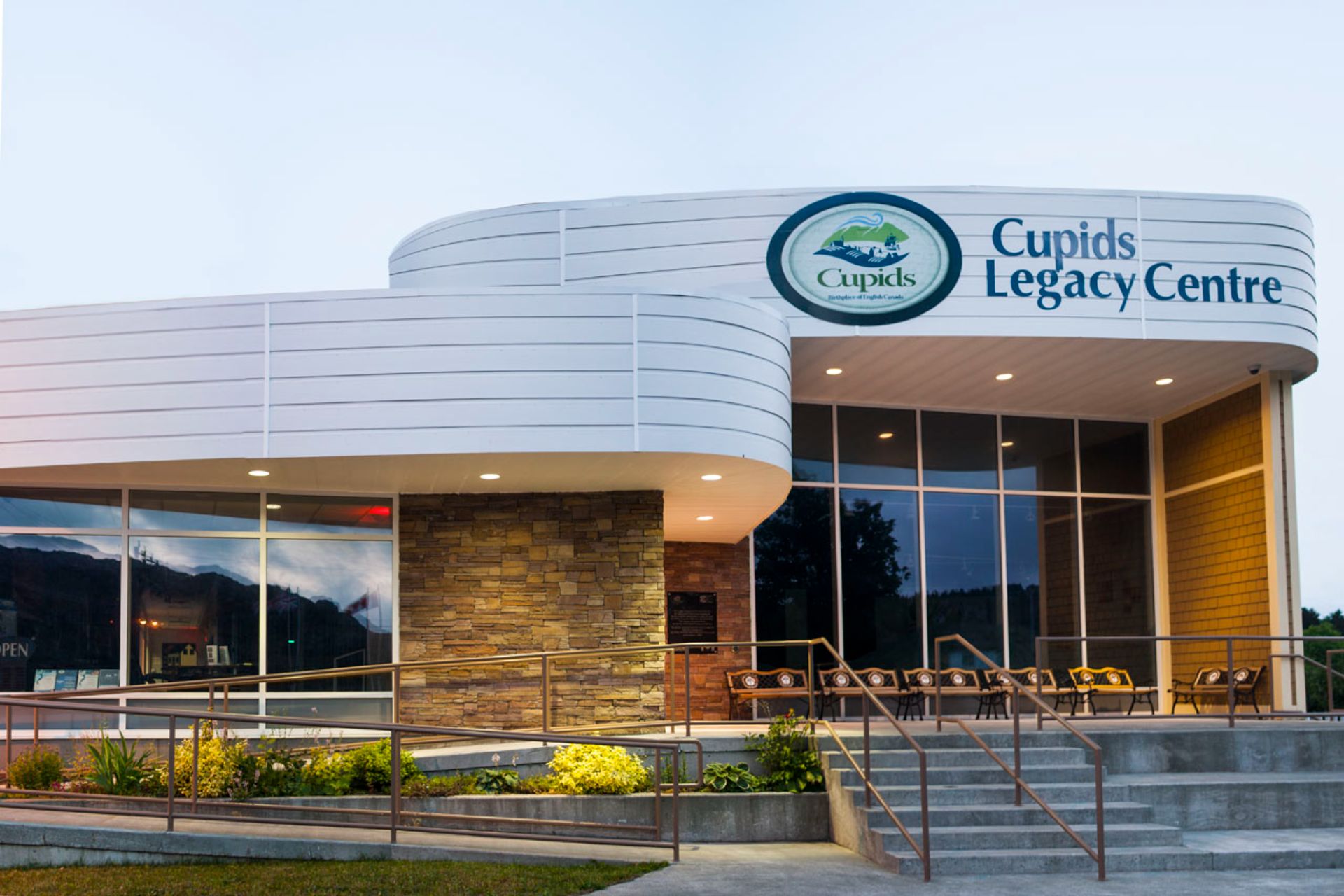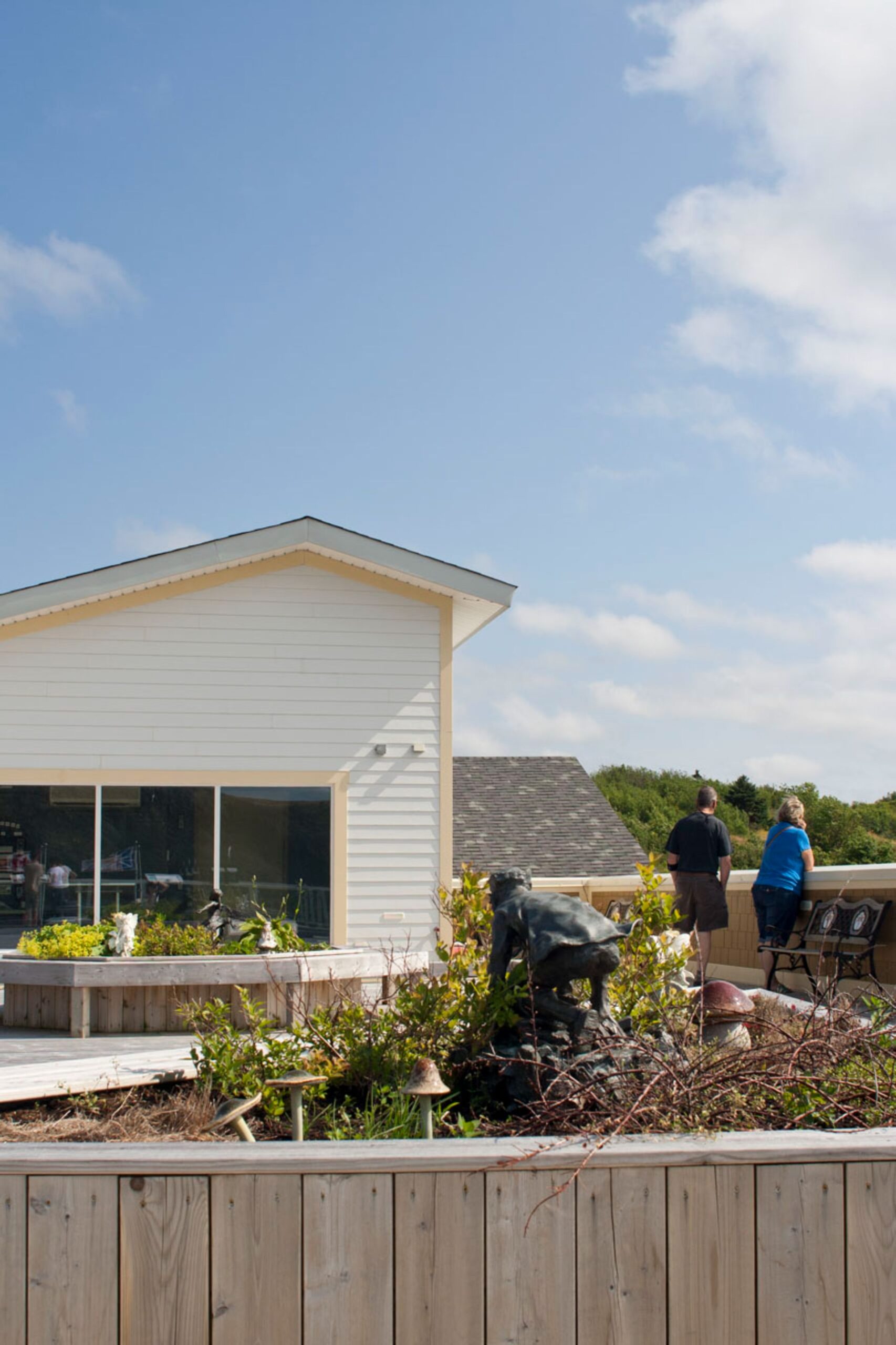The interpretation centre is an addition to an old schoolhouse built in 1946. The goal of the interpretation centre is to build upon the existing to tell the story of Cupid’s Archeology site a short distance away. Visual and symbolic links are made between the architecture of the building, the archeological site and the harbour.
The site chosen and available for this project was narrow and challenging from that perspective, however, it was in very close proximity to the Cupid’s archeological site. The interpretive theme and story told in the Cupid’s interpretive building was that of the first settling of the English in North America. It was important, we believed, to design the building to fit and interact with the exhibit and the story being told.
The architecture has a large glass elevation facing approaching guests while at the same time offering vistas of the bay from the inside looking out. Once welcomed by the transparent front; one is greeted with warm interior spaces. The exhibit media was planned with the architecture so that when media is displayed which references the bay or water, one is focused on views of the bay while interpreting that part of the story. This concept continues through the exhibit path, all the way to the roof; which was designed to interpret the archeological site and the bay while looking in the direction of both vistas.
The interpretive path is interactive in marrying building architecture to exhibits, views and live experience. The interpretive path starts at the front door offering glimpses of the archeological site itself from the building, as well as views of the bay and terminates at the actual interpretive site; a few building lots to the west.
The above was all executed respecting the use of the existing old school house. The new exhibit hall was built in front of the school, where the upper hall of the school was renovated and linked to the exhibit hall and is now also used as a community gathering space. The lower part of the old school is utilized for support space, archeological labs, and other necessary functional space required by the interpretation facility and neighbouring archeological site. The receiving of goods and materials was facilitated at the rear and integrated with the natural slope of the land.
It was strongly felt by the nearby residents that the building had to be a signature building for the community, modest but striking, and offering curb appeal for both visitors and occupants alike.
 INFO CENTRE
INFO CENTRE






