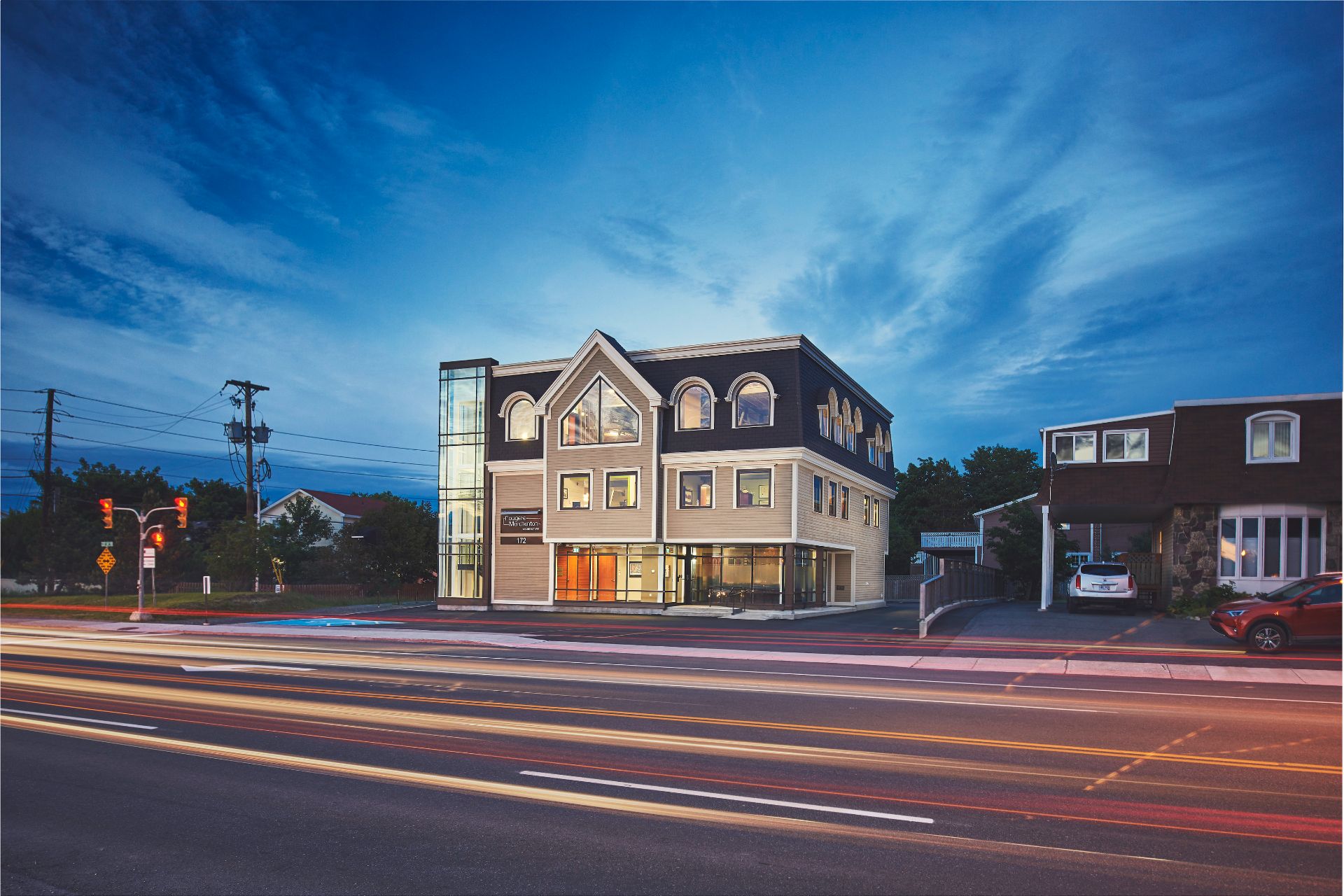FMAI’s own office was a study in contextual architecture, as it was built on a commercial lot nestled into a primarily residential area. The previous building on the site, a family-owned convenience store, was a residence turned business, fitting in perfectly with the nearby houses. When designing the new office on the site FMAI wished to strike a balance between expressing their architectural talent, developing a modern office with space to grow, and producing a building which would reflect and compliment both the neighborhood and the history of the site.
The result was a three-storey building with a compliment of traditional cape cod siding, a asphalt shingle mansard roof with rounded dormer windows, and intentionally placed curtain wall. The use of the mansard roof works to bring the proportions of the building in line with neighboring residential properties, while still allowing a full third storey of office space with ample natural light. The use of curtain wall only on the first floor and on the stairwell allows the building to be viewed as indistinguishable from a residential structure when travelling from the residential area of Logy Bay Road, as the property’s fence obscures the curtain wall entry, and curtain walled stairs are obscured by the proud standing gable. Alternatively, when travelling from the more commercial areas of Logy Bay Road, or McDonald Drive, the building’s impressive architectural features are on full display, making it hard to miss without it appearing out of place.
 OFFICE
OFFICE






