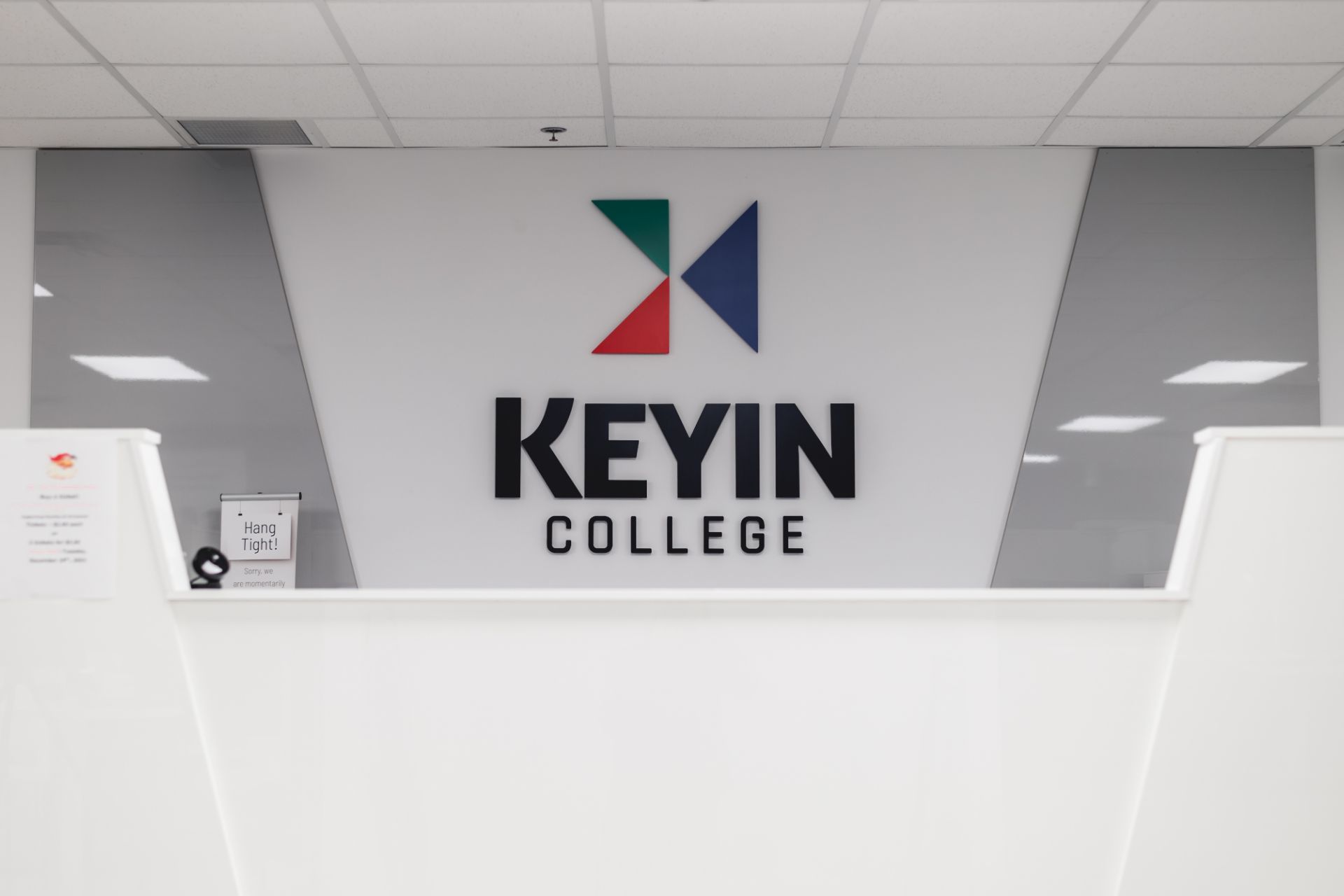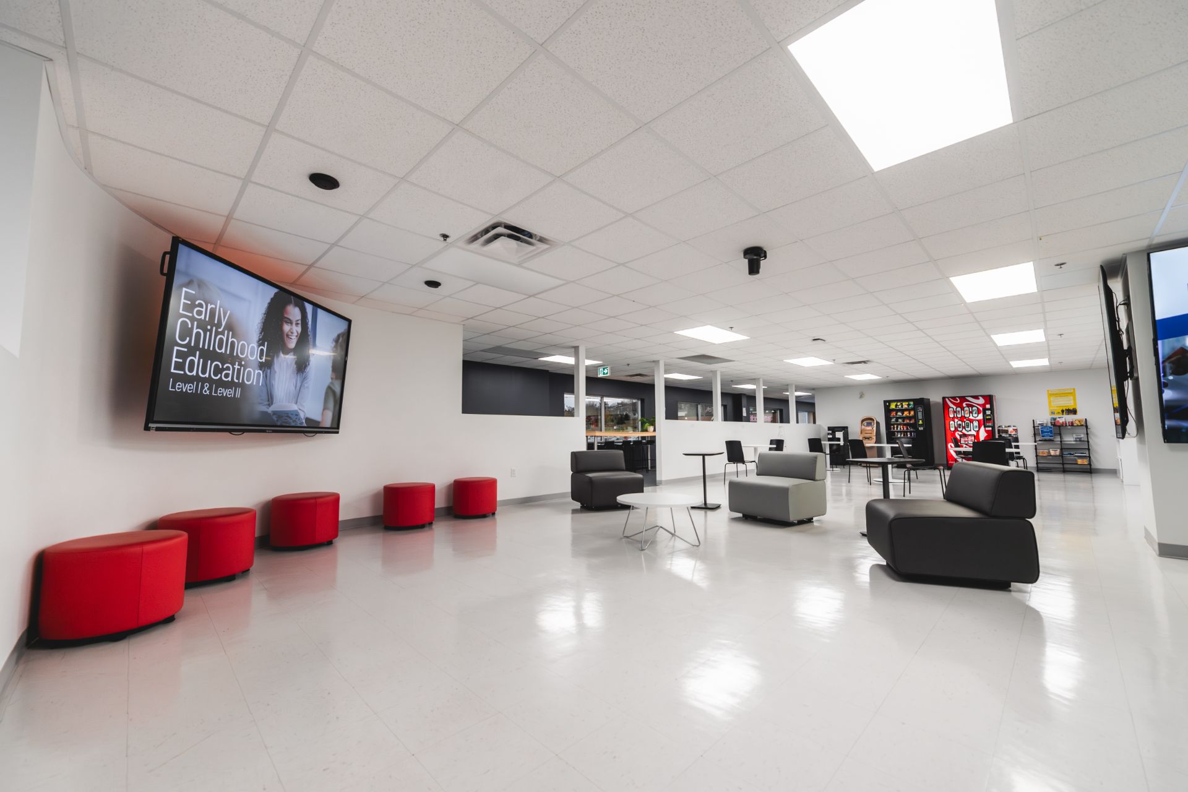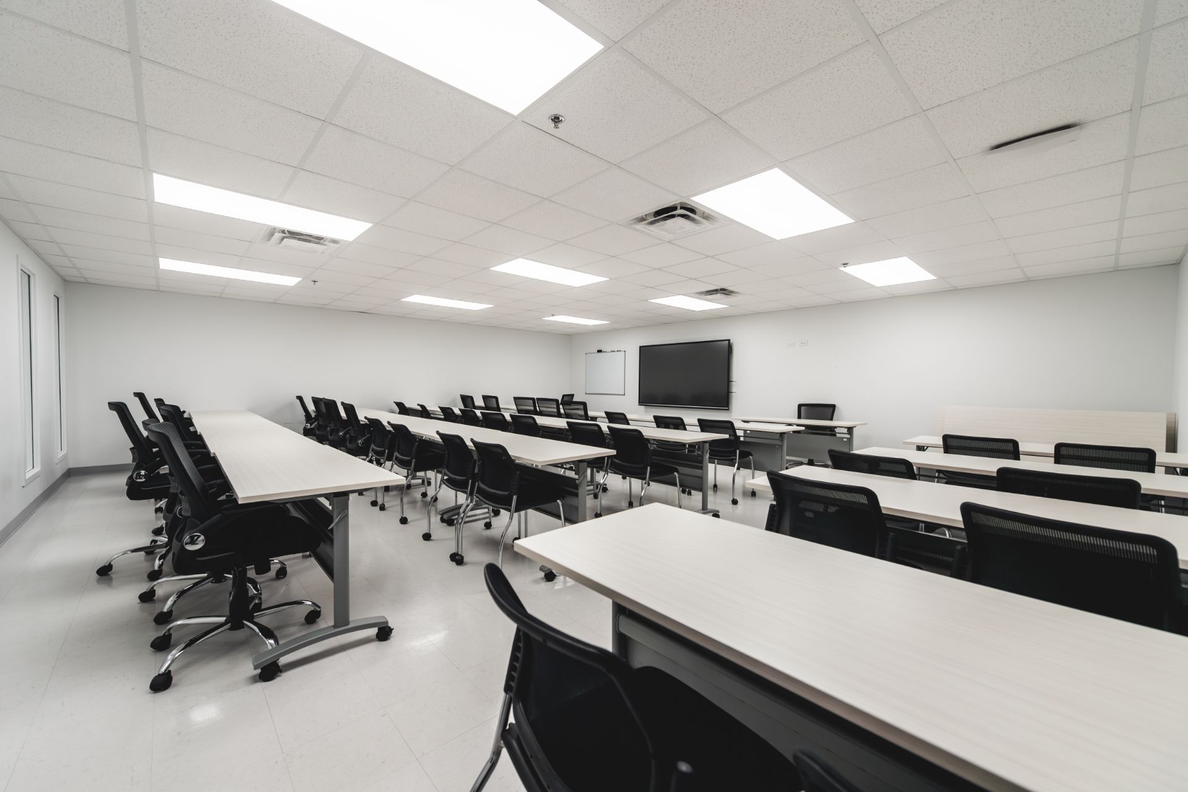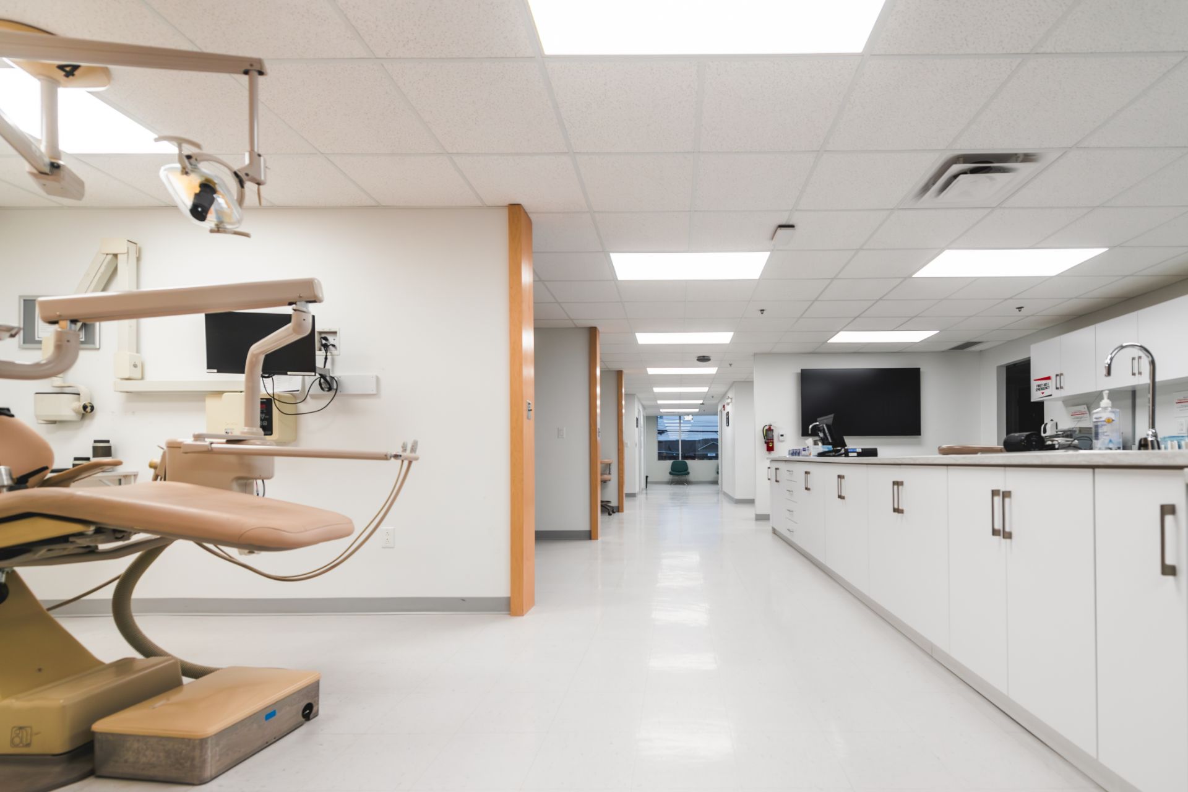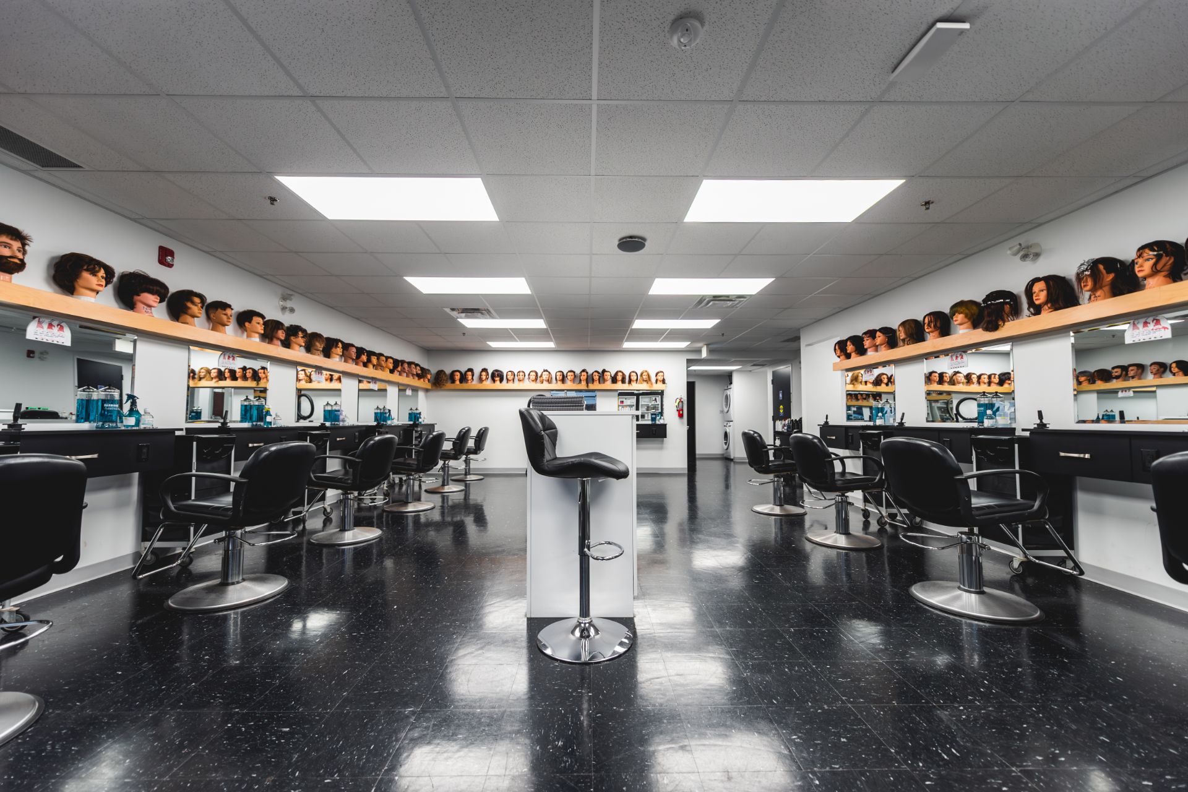The Keyin College fit-up project comprised of renovating an existing gym facility, complete with an indoor pool, into an academic building including hair aesthetics and dentistry. The renovation of the building included removal of all mechanical systems for the pool and infilling the pool opening. Additionally the project required the removal of the existing elevator and infill of the elevator pit. After, a new elevator and pit was planned and installed. The building also required structural reinforcement in the roof for new roof top units. The new building program for Keyin College included multiple training rooms. The dentistry training area included 7 individual dental suites complete with equipment and lead-lined partitions. The training rooms on level 2 included complete training facilities, such as a full salon, for hairstylist and barber training.
The primary challenge for this project was converting offices and change rooms into a Hair Salon, and conversion of the pool room into a large dental office. Both of these required extensive interior renovation. The hair salon required complex programming to accommodate 15 salon chairs, a reception counter, 8 hair wash stations, and dedicated classroom space for 12, while maintaining barrier free access for both cliental and students. The dental office required both infill of the existing pool, as well as excavation of the pool deck to allow for electrical and mechanical connections to each of the 7 Dental chairs, and associated equipment. The former pool mechanical room had to be decommissioned and re-purposed into a compressor room. The pool change rooms were converted into a specialized Dental Lab with sterilization facilities, reusing as much of the existing mechanical as possible.
 TRADES SCHOOL
TRADES SCHOOL

