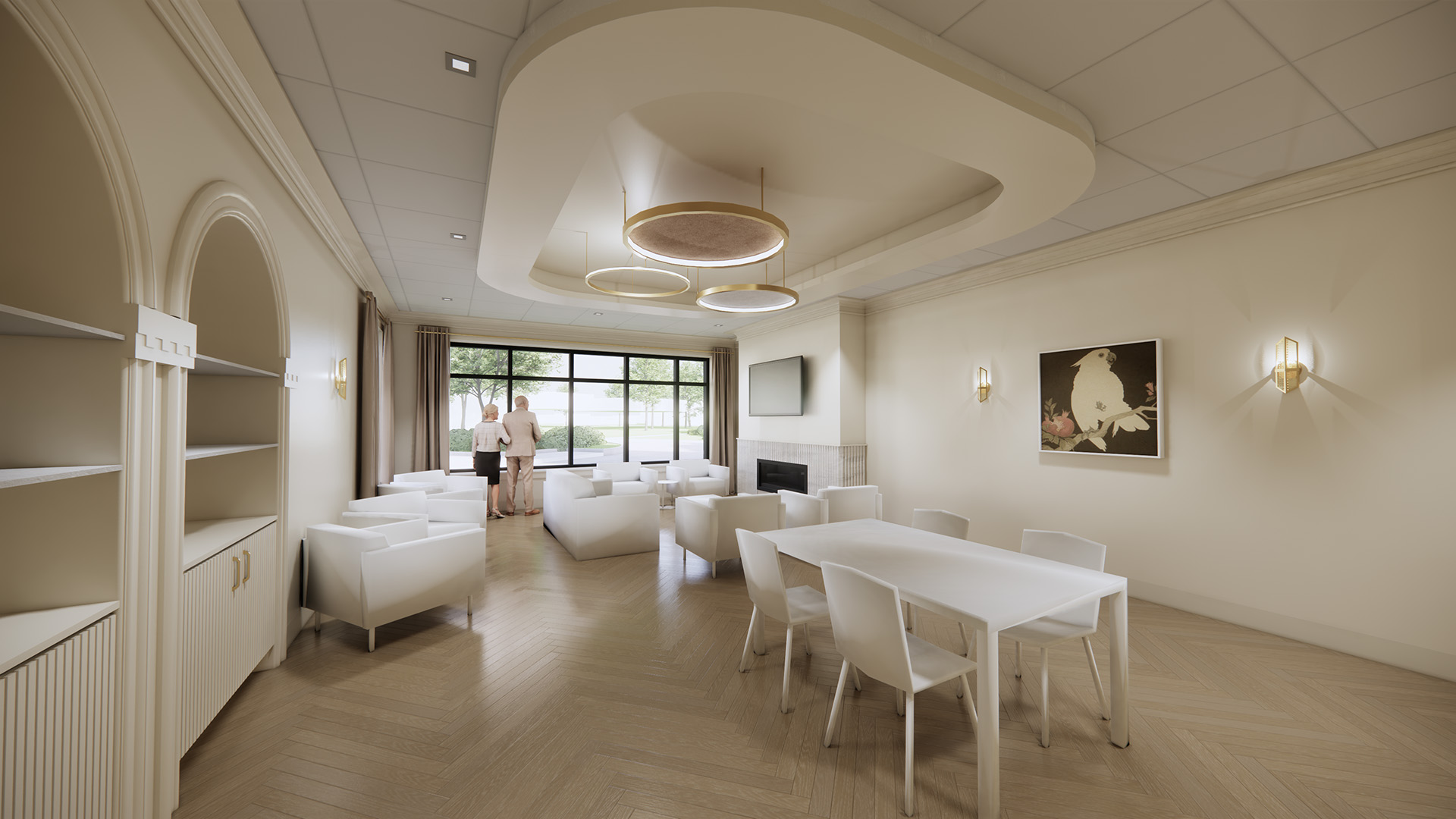Maple Hill Manor is a Long Term Care facility located in New Waterford, Nova Scotia. The new facility will house 64 long term care residents and has been conceived as a building with a central core spread out into 4 resident wings as well as separate dementia household wing, and a 6th back service wing. Creative solutions to the design have been taken to enhance the quality of interior spaces that cannot receive direct sunlight.
The Central 'Community Connection' Room, for example boasts four skylights strips running from wall to wall in one dimension, taking advantage of the spacing of the structural beams of the structure. Combined with cove lighting on all other sides of the room the resulting affect is a ‘floating ceiling’ within the space.
The designer must always be aware that we are not building a house - we are building a Home. Long Term Care facilities are meant to create a space to allow an easy transition for people at one of the most important times of their life. The main design will create a place that feels comfortable and familiar, giving residents a sense of serenity, community, and wellbeing.
FMA was pleased to work with the following Design Team on this Project: Interior Design Consultant Star Cag Design
 LONG-TERM CARE
LONG-TERM CARE






