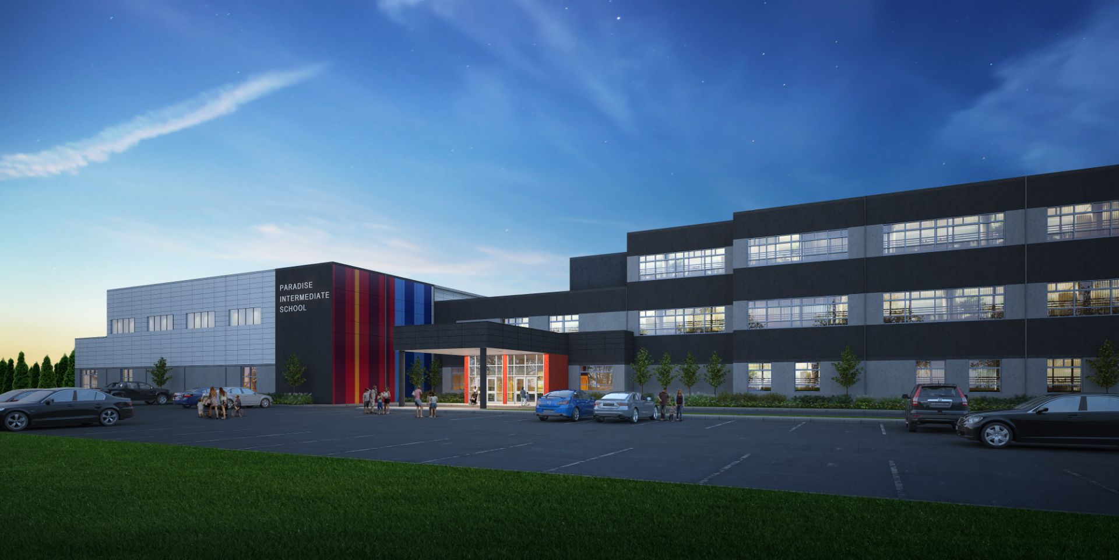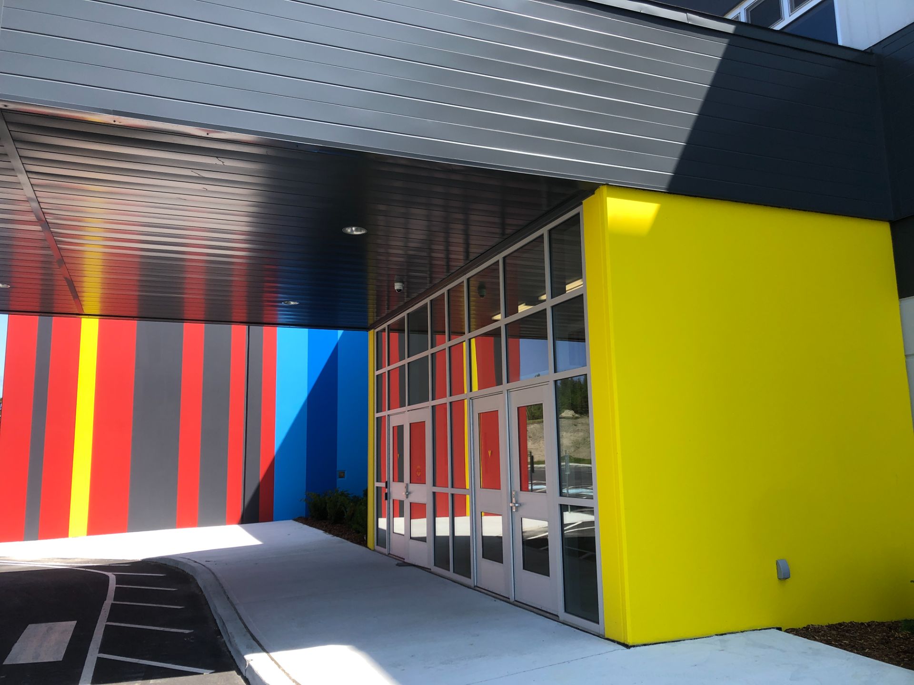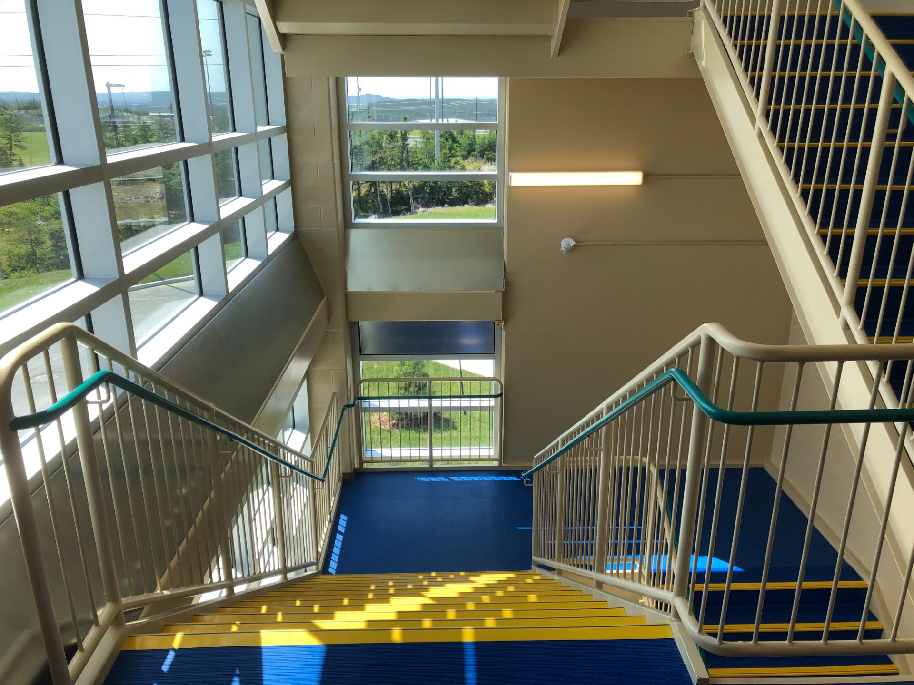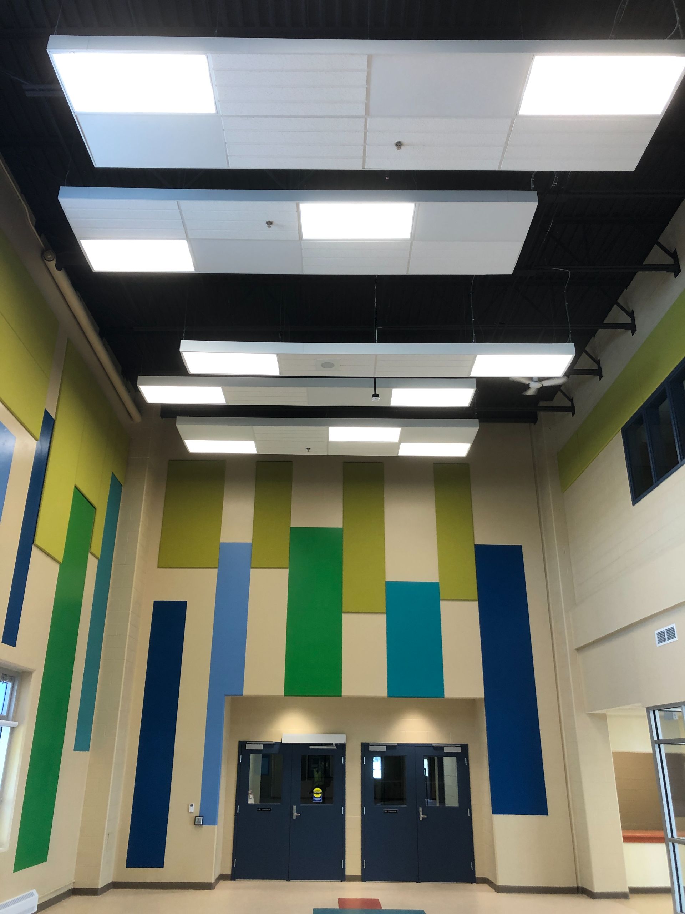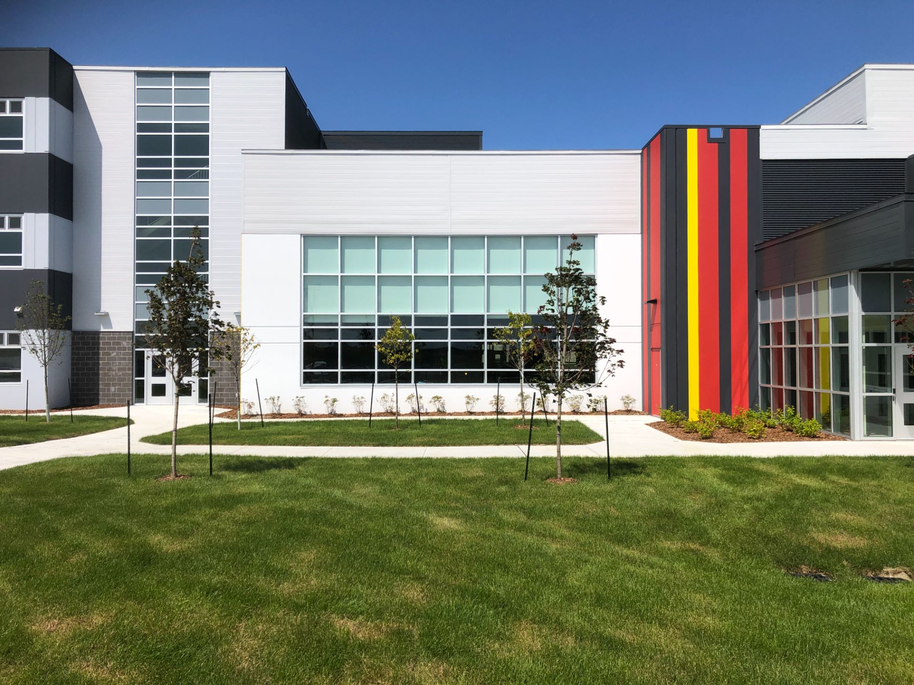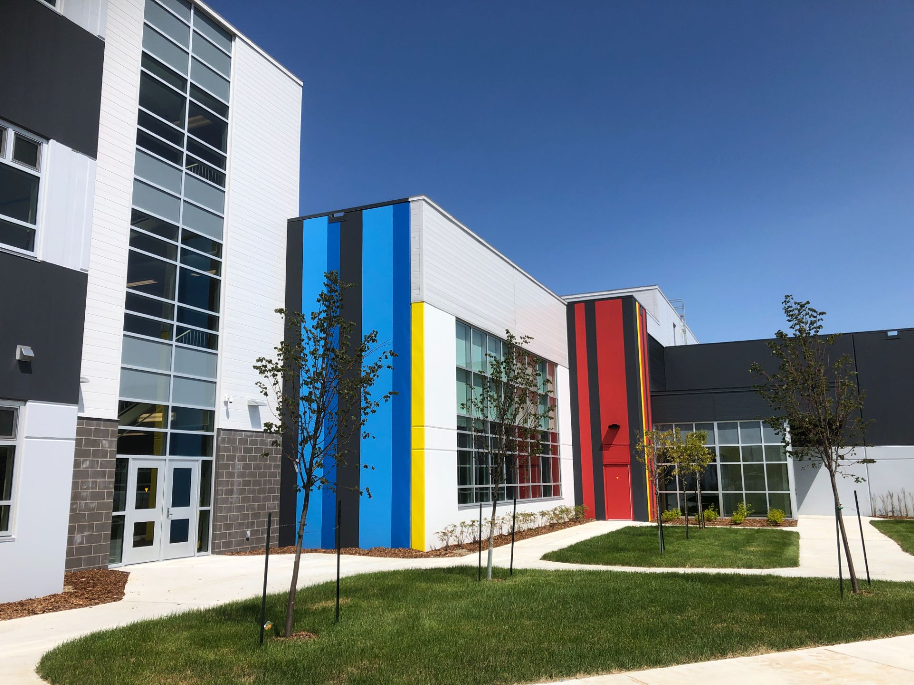The Paradise Intermediate School is a 108,805 sq. ft school for students grades 6-9. The school consisted of classrooms, a gymnasium, auditorium/multi-purpose space, full commercial kitchen and cafeteria, labs, teachers lounge, library, administrative space and support spaces. The building was designed to meet LEED silver standards, and included a multitude of sustainability initiatives to accomplish that goal.
In addition to cost-efficiency, tilt-up construction was selected by the Design-Builder for its sustainable features that include low air infiltration, high durability, and continuity in its sandwich panel construction. The team also optimized the inner thermal layer for maximum thermal value.
The roof assembly was also optimized for thermal level to improve energy conservation as required to meet the LEED Silver Standard. The mechanical ventilation system utilizes heat-recovery, the lighting used high-efficiency LED lighting and occupancy sensor switching. The parking area includes charging stations for 3 electric vehicles. Despite having an original construction budget of $34 M, FMAI was able to achieve the complete project on time and $1 M under budget, for a total construction cost of $33 M.
 SCHOOL
SCHOOL

