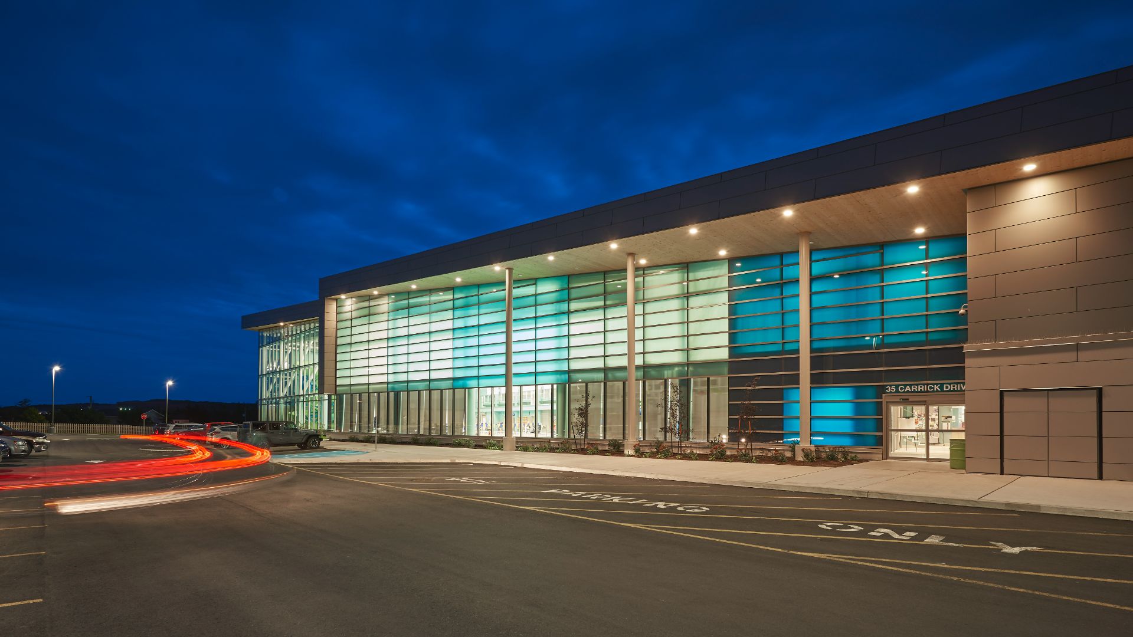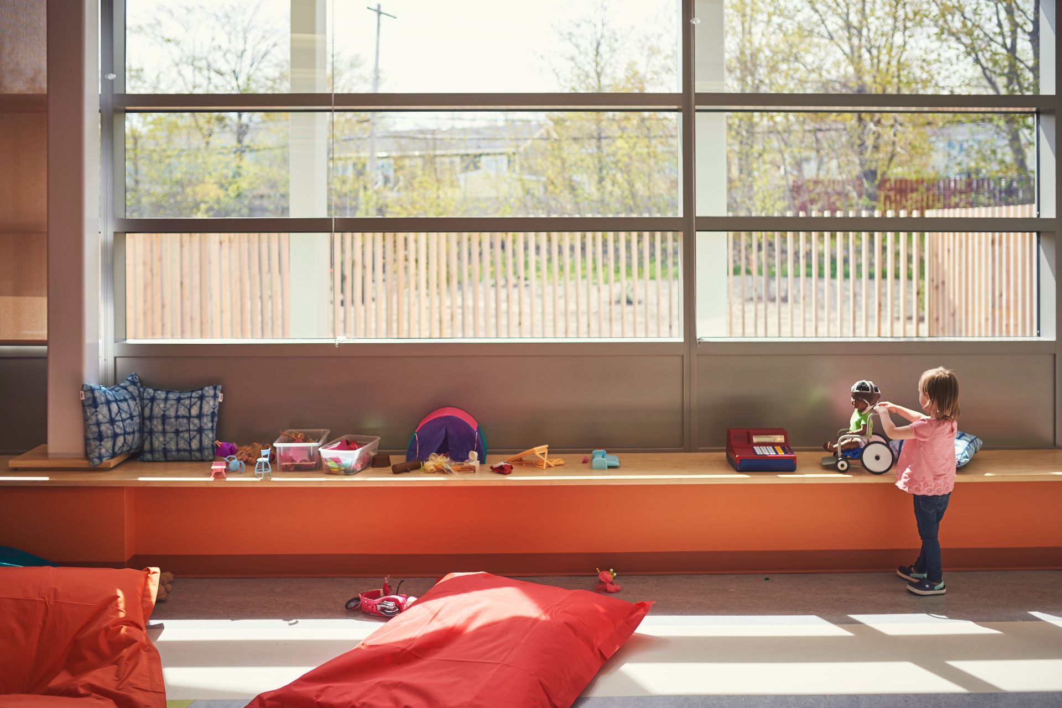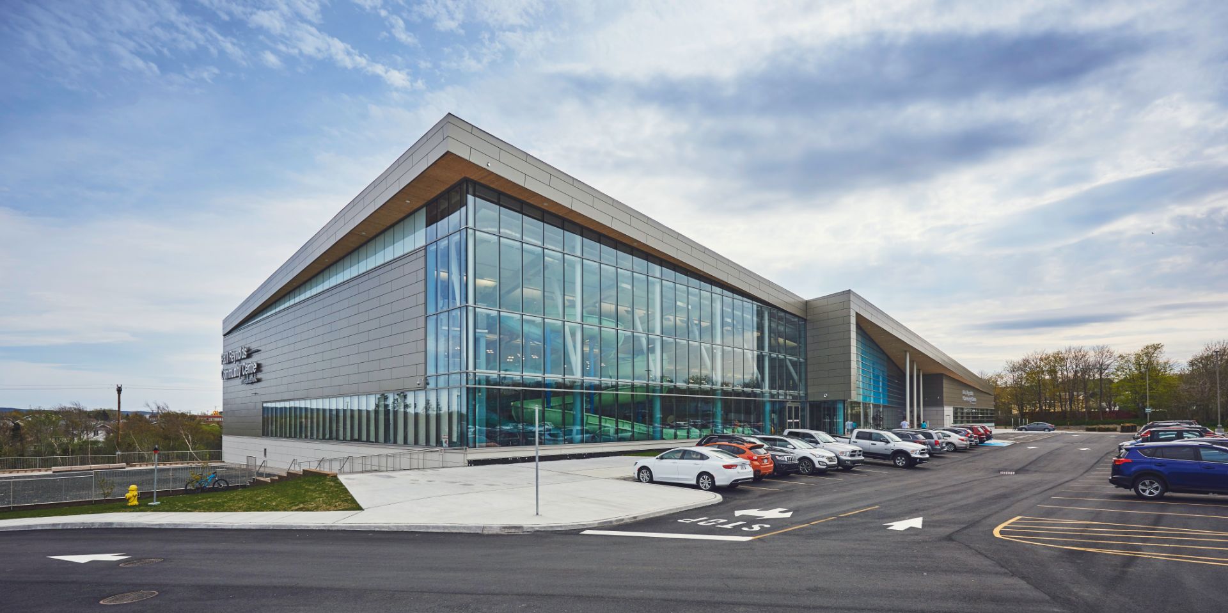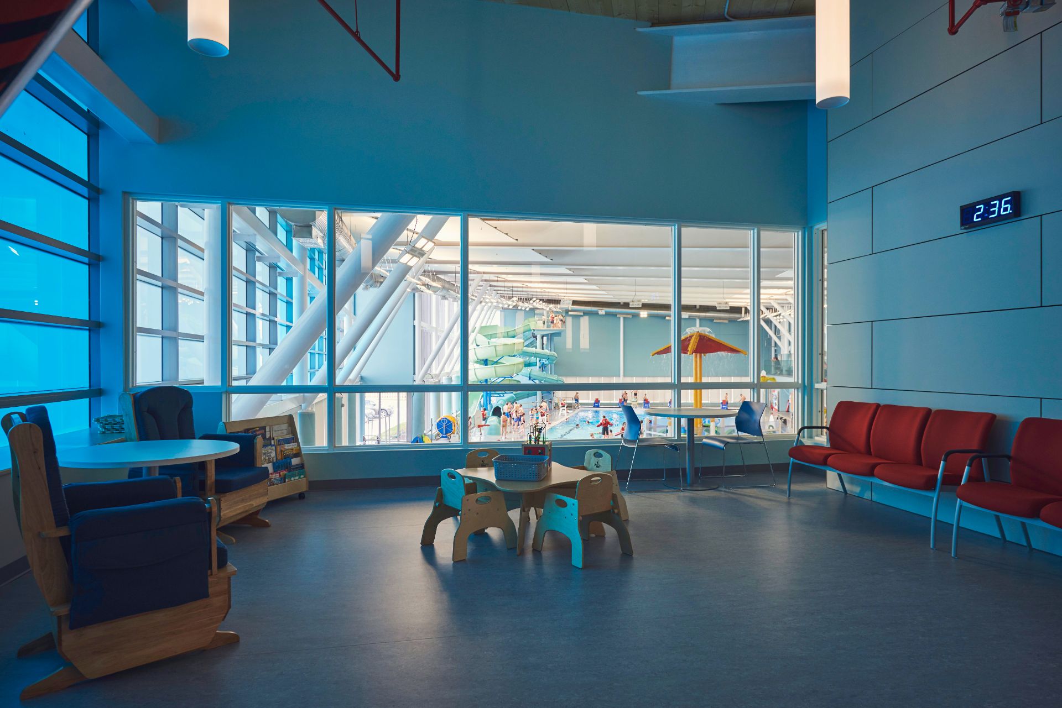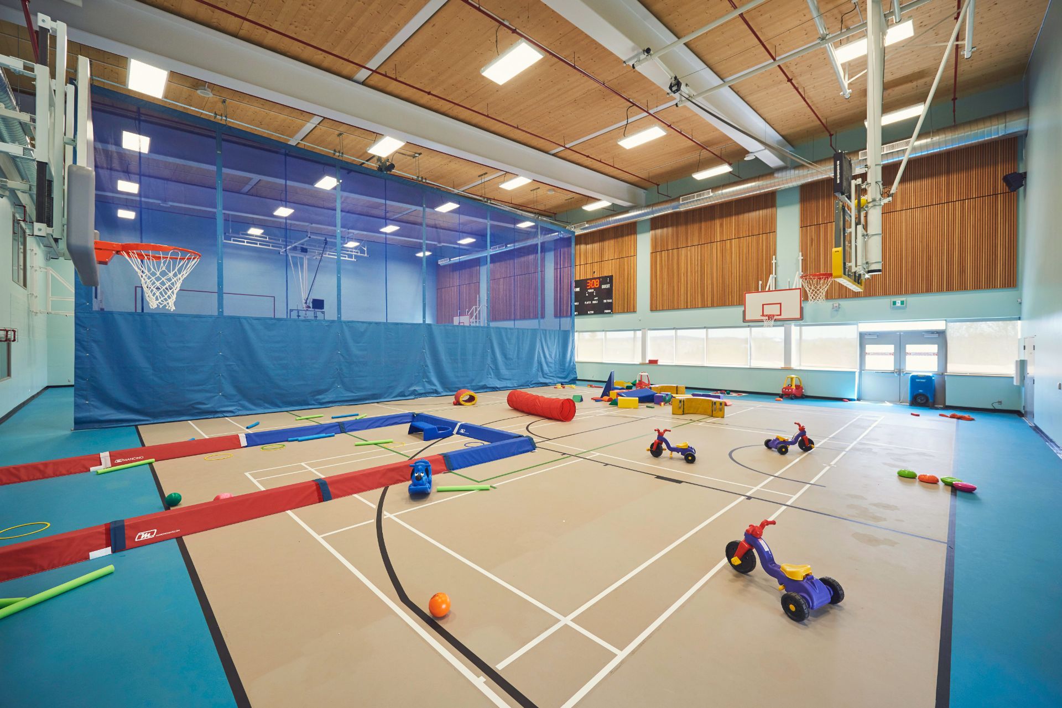Paul Reynolds Community Centre
Location:
ST. JOHN’S, NL
Project Type:
COMMUNITY
The new facility replaces an existing facility within the community. FMA collaborated with CEI Architecture to design this building with extensive public consultation. Wedgewood Park is adjacent to an older residential community. Both the placement and massing of the new design is sensitive to the existing context. A new entrance to the site has been developed to minimize traffic through the existing residential neighbourhood.
The facility includes a 6-lane lap pool, leisure pool, gymnasium, community rooms, child mind area, senior’s centre and youth centre. The project includes many sustainability initiates including a Cross-Laminated Timber (CLT) structure and will pursue a Green Globes rating.
 RECREATION
RECREATION
PROGRAM
2017
COMPLETE
STATUS
74K
Square Feet
BUILDING SIZE

