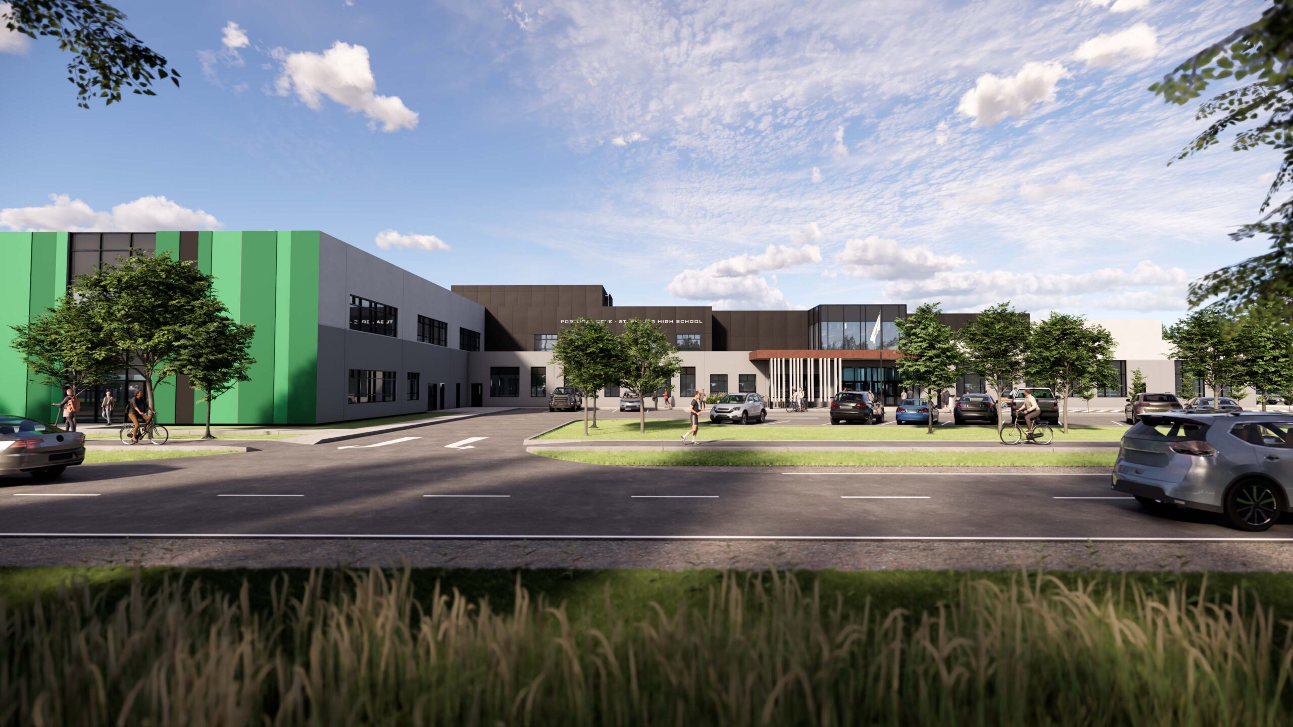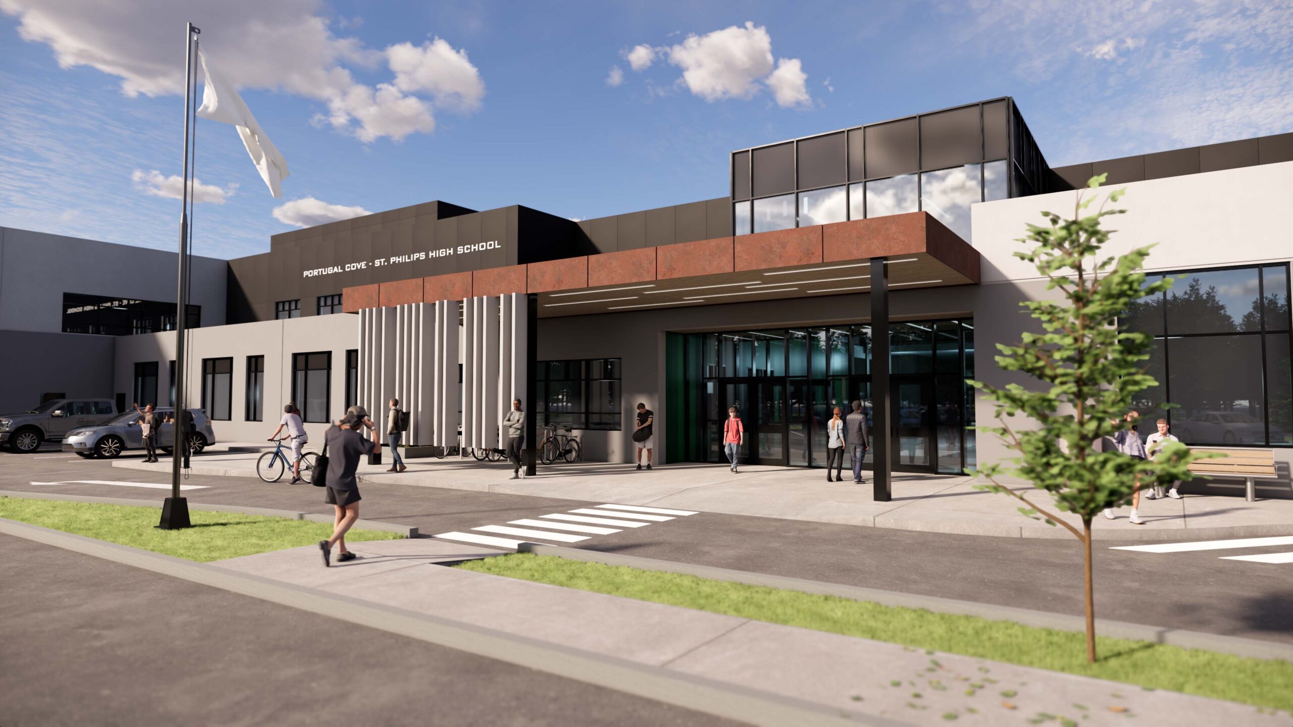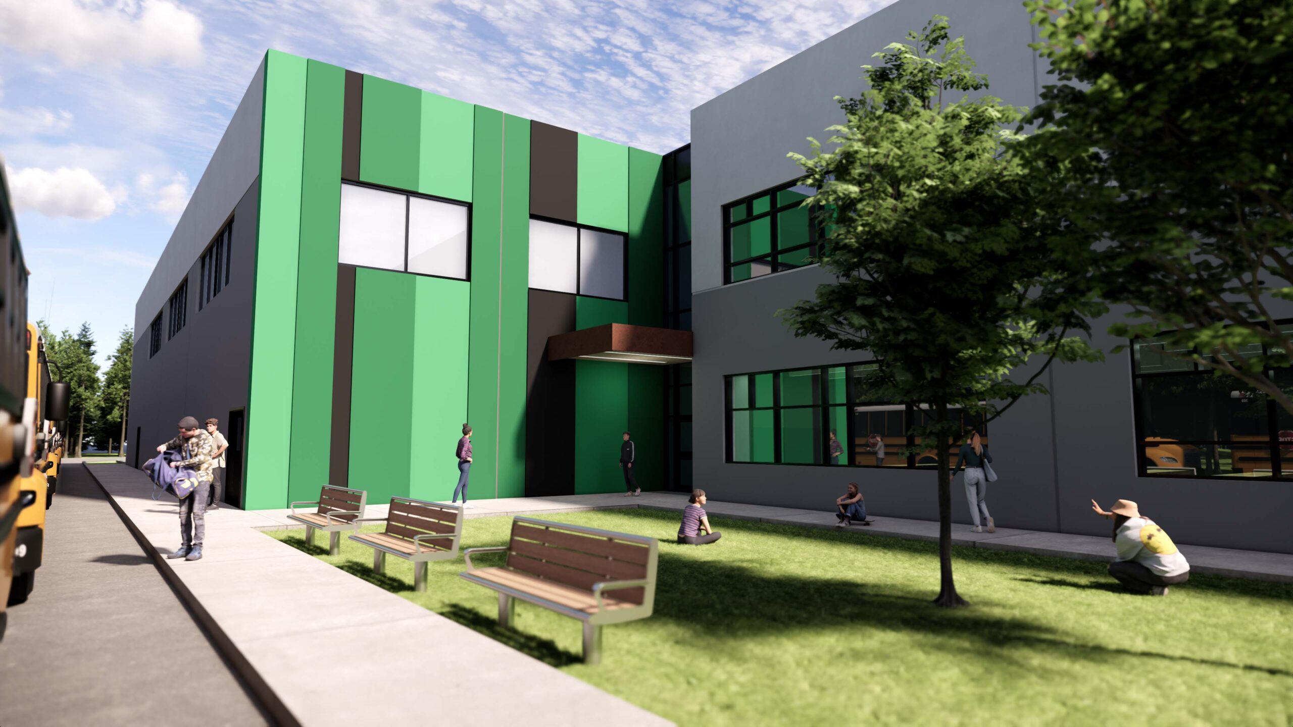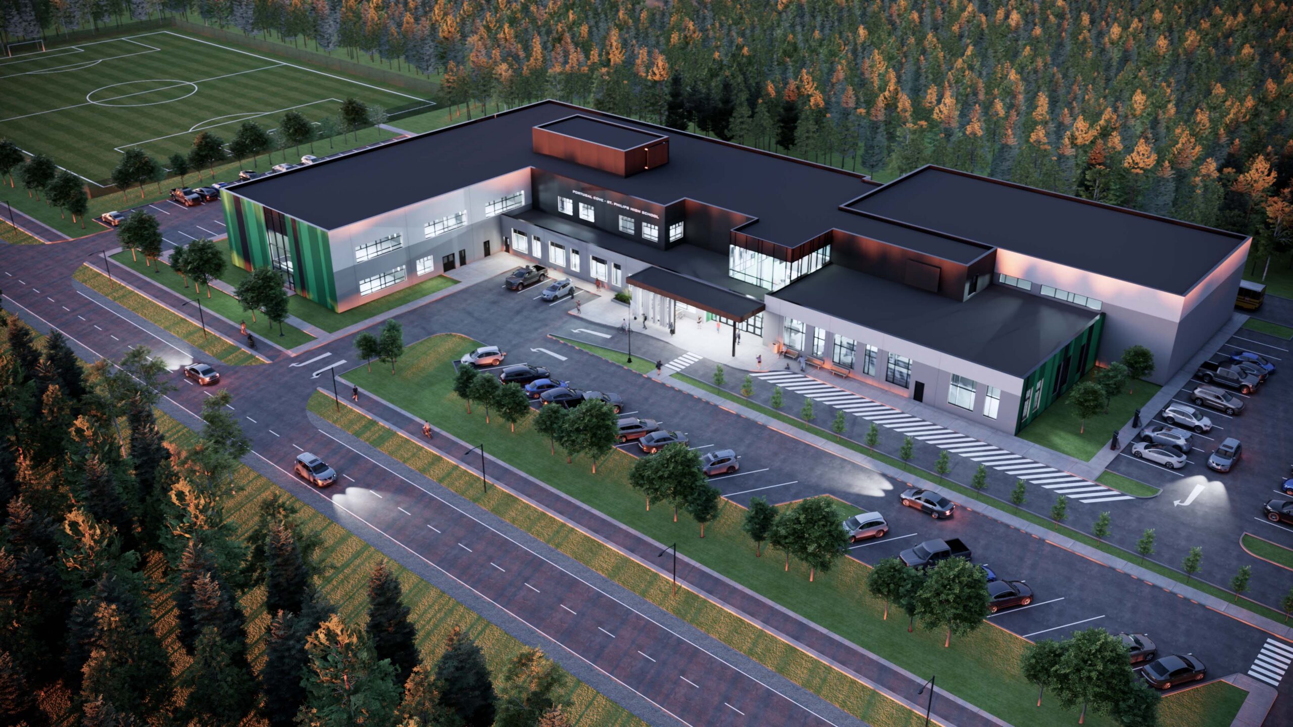Portugal Cove – St. Philip’s High School
Location:
PORTUGAL COVE - ST. PHILIP'S
Project Type:
EDUCATIONAL
The Portugal Cove - St. Philip's High School is a 68, 182 sq. ft. school designed for students in grades 9-12 and will feature classrooms, a gymnasium, an auditorium/multi-purpose space, a full commercial kitchen and cafeteria, labs, a teachers' lounge, a library, administrative offices, and various support spaces.
In addition to cost-efficiency, tilt-up construction was selected by the Design-Builder for its sustainable features that include low air infiltration, high durability, and continuity in its sandwich panel construction. The team also optimized the inner thermal layer for maximum thermal value.
FMA was pleased to work with the following Design Team on this Project: Lindsay's Construction
 SCHOOL
SCHOOL
PROGRAM
2025
IN CONSTRUCTION
STATUS
68 K
SQUARE FEET
BUILDING SIZE






