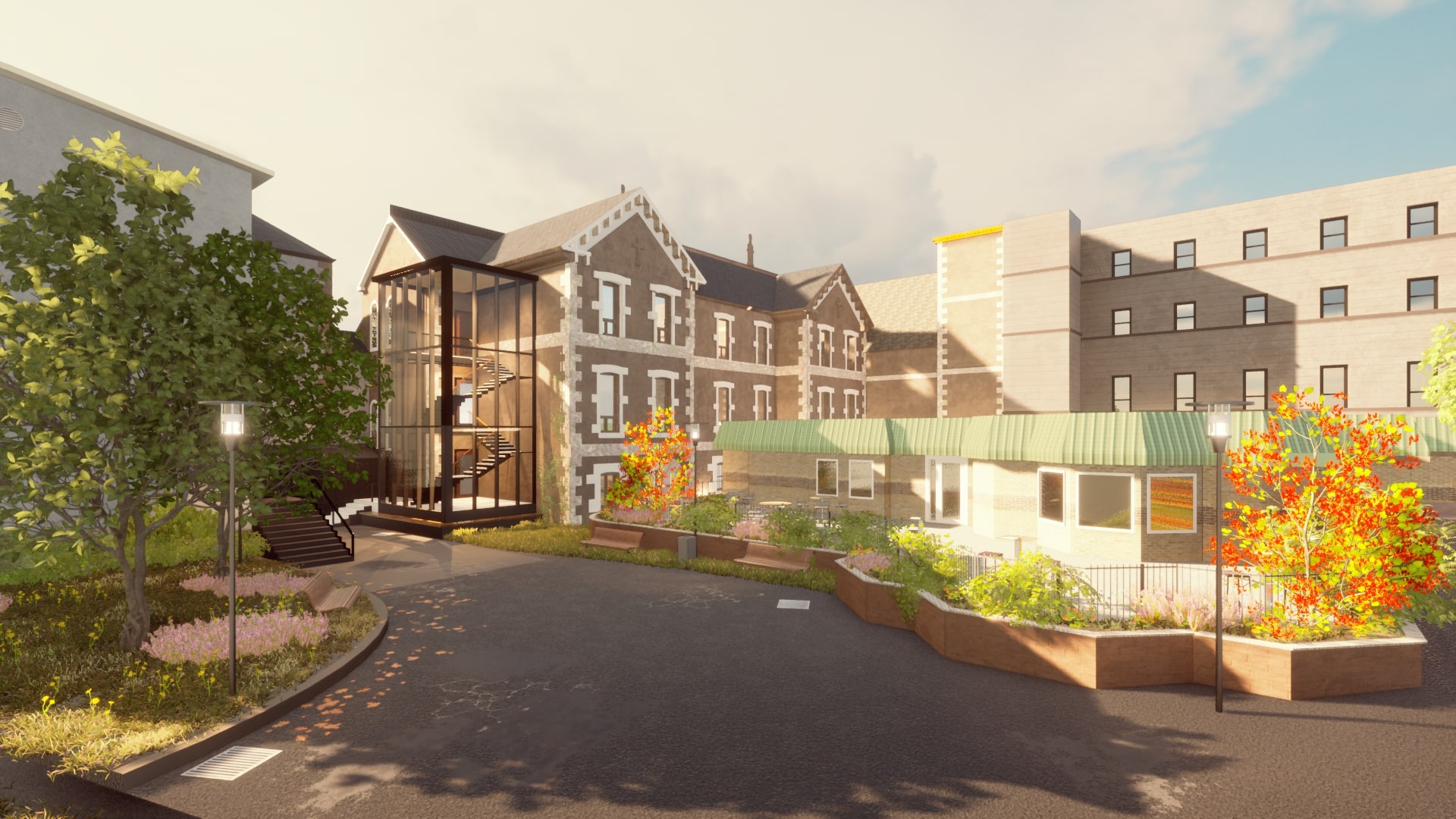This project began as an extensive feasibility study determining the renovation or relocation of the Presentation Convent heritage complex to accommodate a new Long Term Care and modernly equipped nursing unit. The final result was 5,145 sq ft renovation of the existing building, accompanied with a 7,320 sq ft new extension, creating a LTC facility within the heritage parameters and exterior envelope.
From the original feasibility study and project, to date, FMA has been involved with three renovations and extensions to this facility, including the LTC Feasibility study and nursing unit addition in 1998, the Convent Renovation in 2010, and the currently ongoing Convent Renovation, being a major development of 60,000 sq ft, with a construction budget of $18.25M, to convert the remainder of the facility into an end of life facility for the Presentation Convent Sisters. Each of these projects developed from a life long connection with the client after Ron Fougere was able to identify during the original feasibility study the importance of, and focus on, remaining in the original facility. As future expansion was always expected, Ron was able to continue the goals of the original project throughout the decades, providing a modern and adaptable facility which the Sisters truly call home.
 APARTMENTS
APARTMENTS



