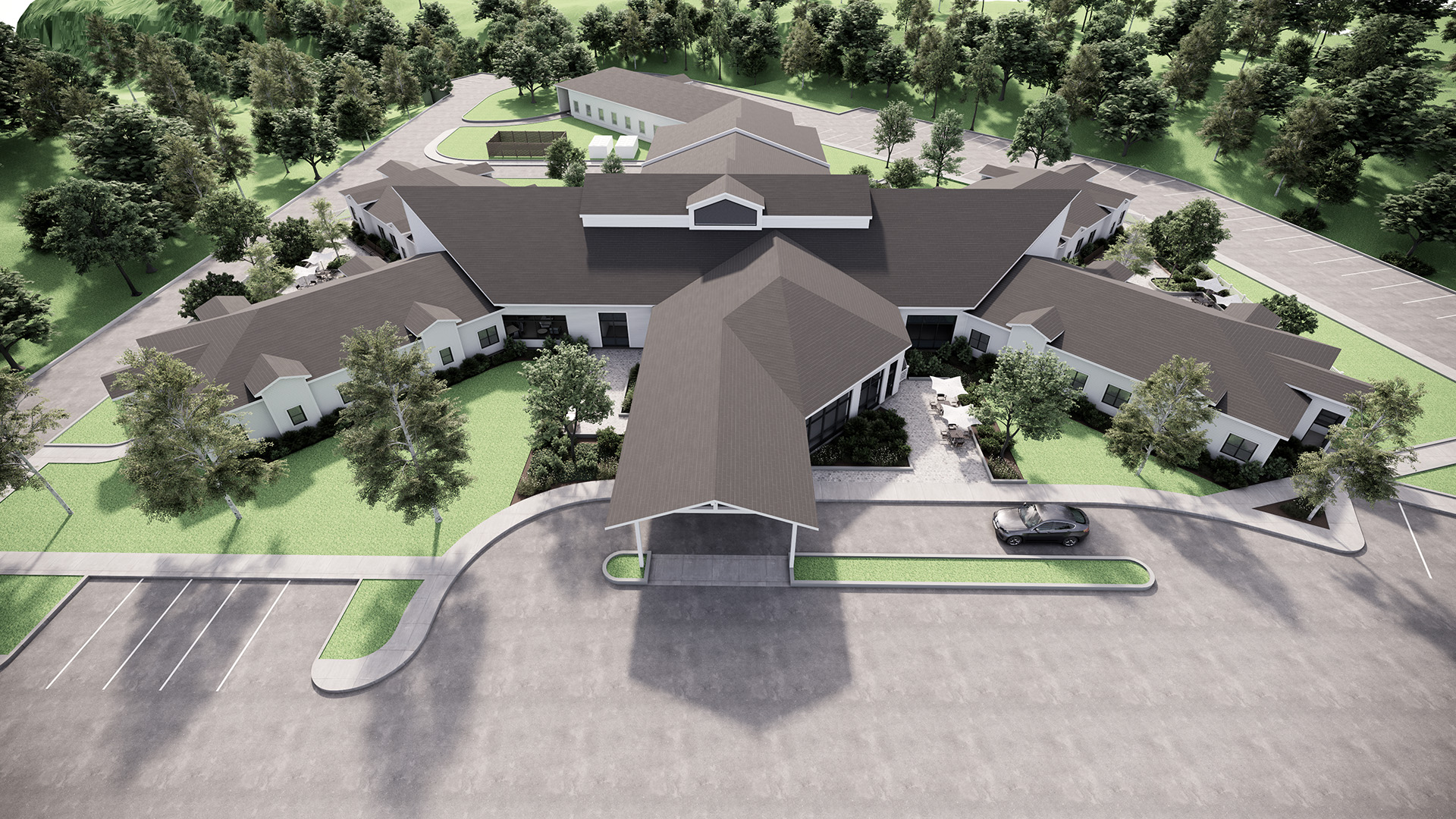The St. Anne’s Community and Nursing Care Center is a combined Long Term Care and Acute Care facility consisting of 2 Long Term Care wings and 1 Acute Care wing. The Long Term Care facility houses 32 residents, in 32 private rooms, one of which being a specialized resident room for additional care, split into two 16 room wings, each with resident activity/living space, a resident dining room, a servery/kitchenette, and various support spaces.
The Acute Care facility consists of a waiting/triage area, treatment facilities, nurse facilities, lab and x-ray facilities, doctor, nurse, and dietician offices, and supporting spaces. Additionally, the Acute Care facility has its own primary entry a well as an ambulance entry.
Shared between the two facilities is a large community connection multi-purpose space, supporting office spaces, a large commercial kitchen, clean and soiled laundry spaces, staff facilities, and M&E facilities.
A large part of the St. Anne’s Community and Nursing Care Centre project was the Nova Scotia Long Term Care Facility Development Approval Process (FDA), an 11 step provincial funding and approval process for Long Term Care Facilities within the province. The process requires submission to provincial authorities throughout the development process to assure compliance with provincial standards and codes. While the FDAP is a demanding process, it works to assure that residents receive the best care and facilities possible within Nova Scotia.
FMA was pleased to work with the following Design Team on this Project: Interior Design Consultant Carvel & Helm
 LTC
LTC






