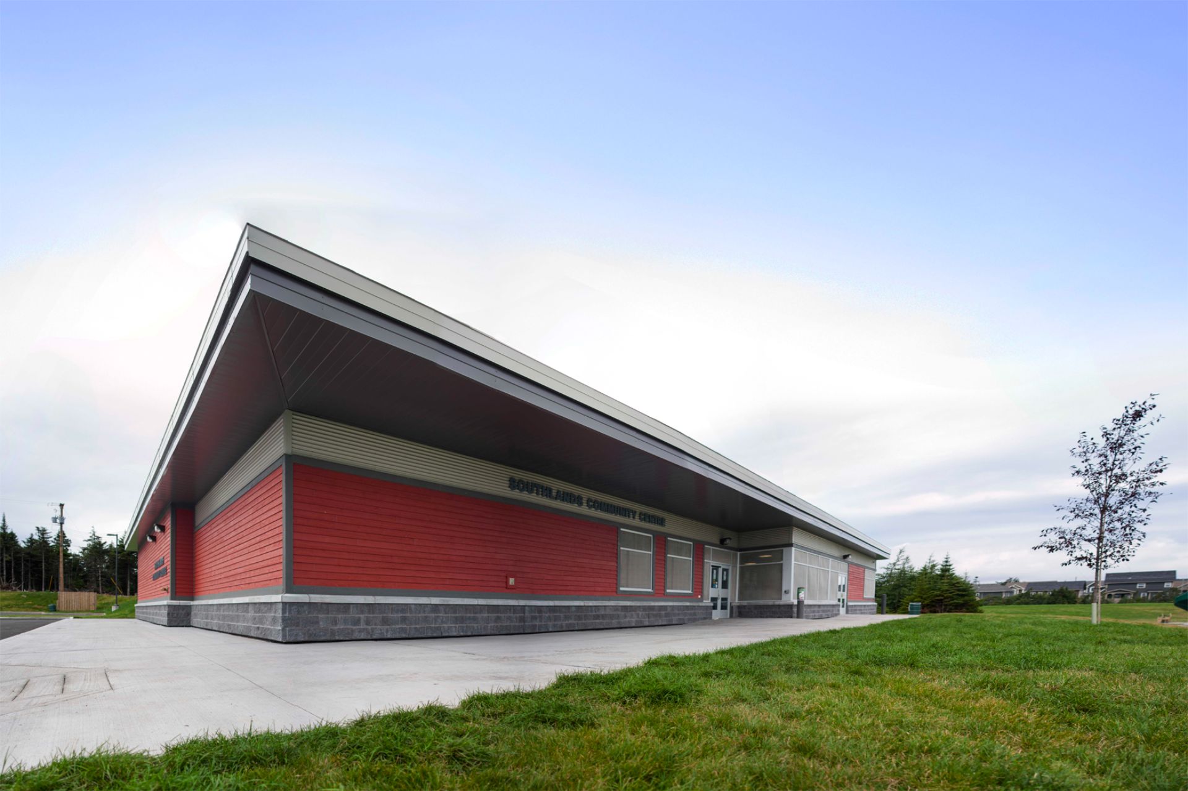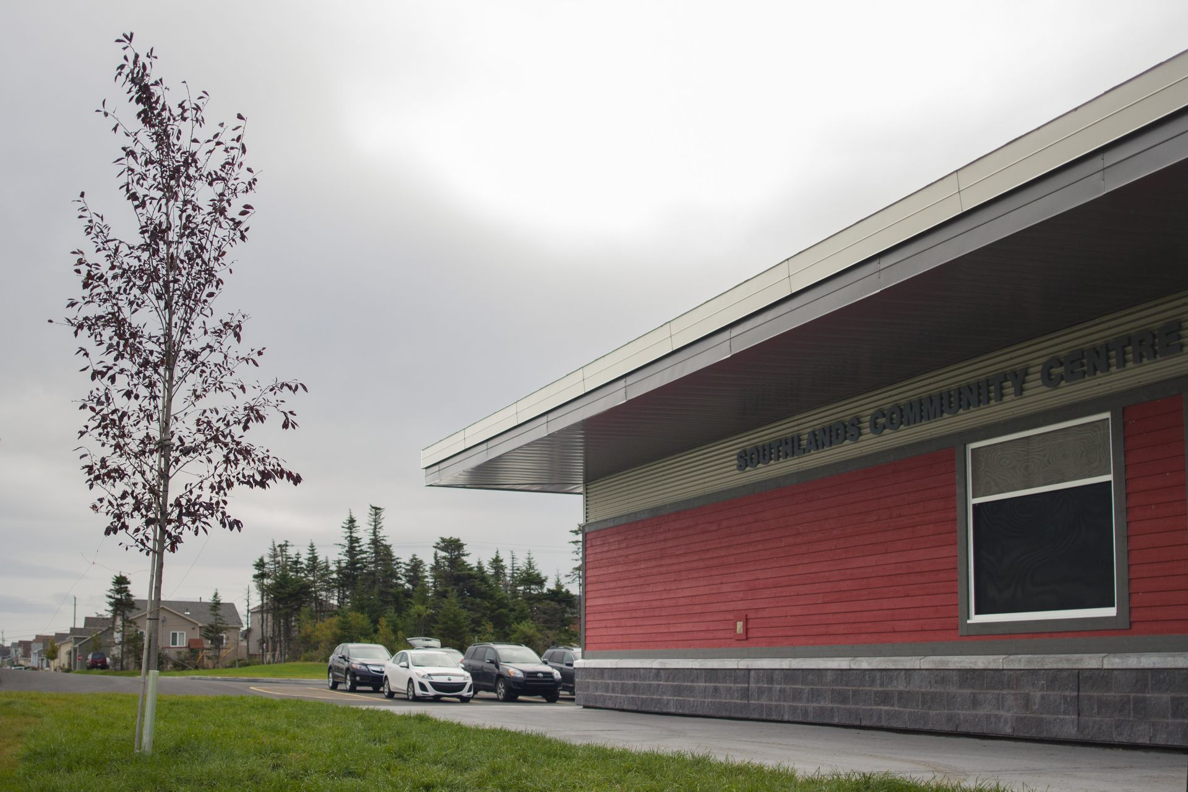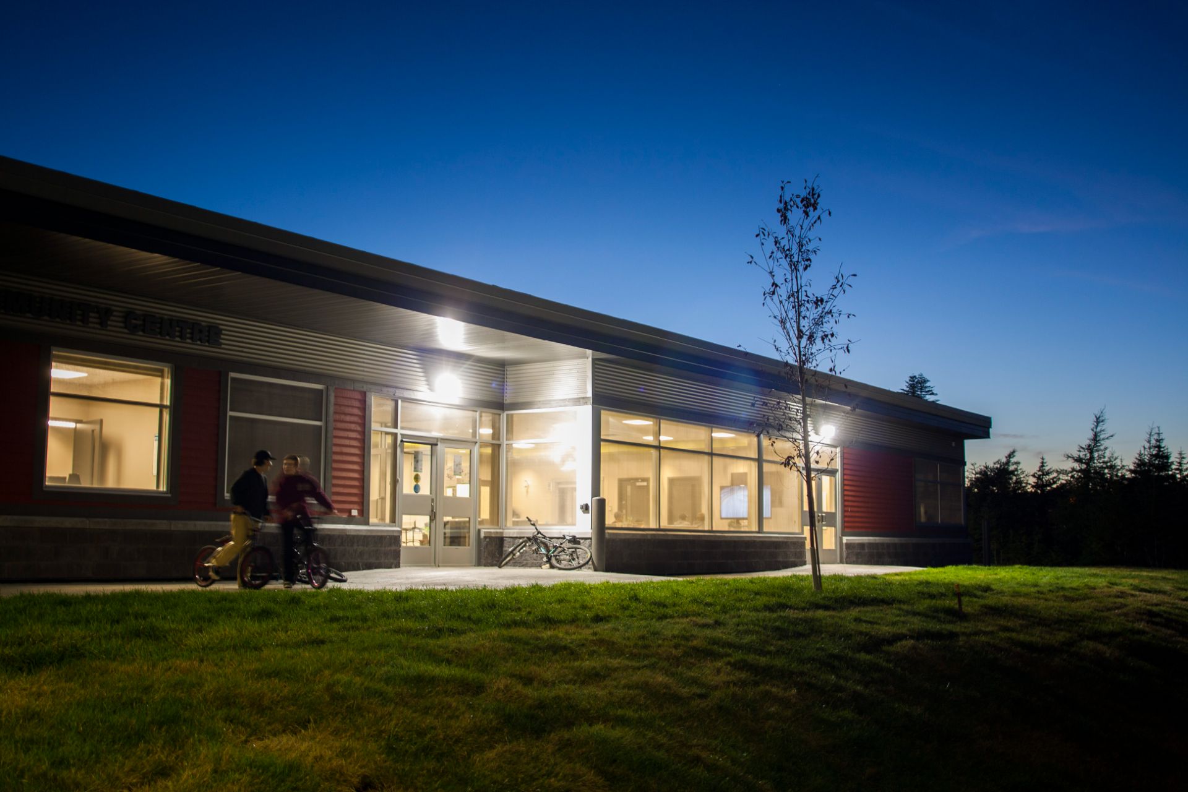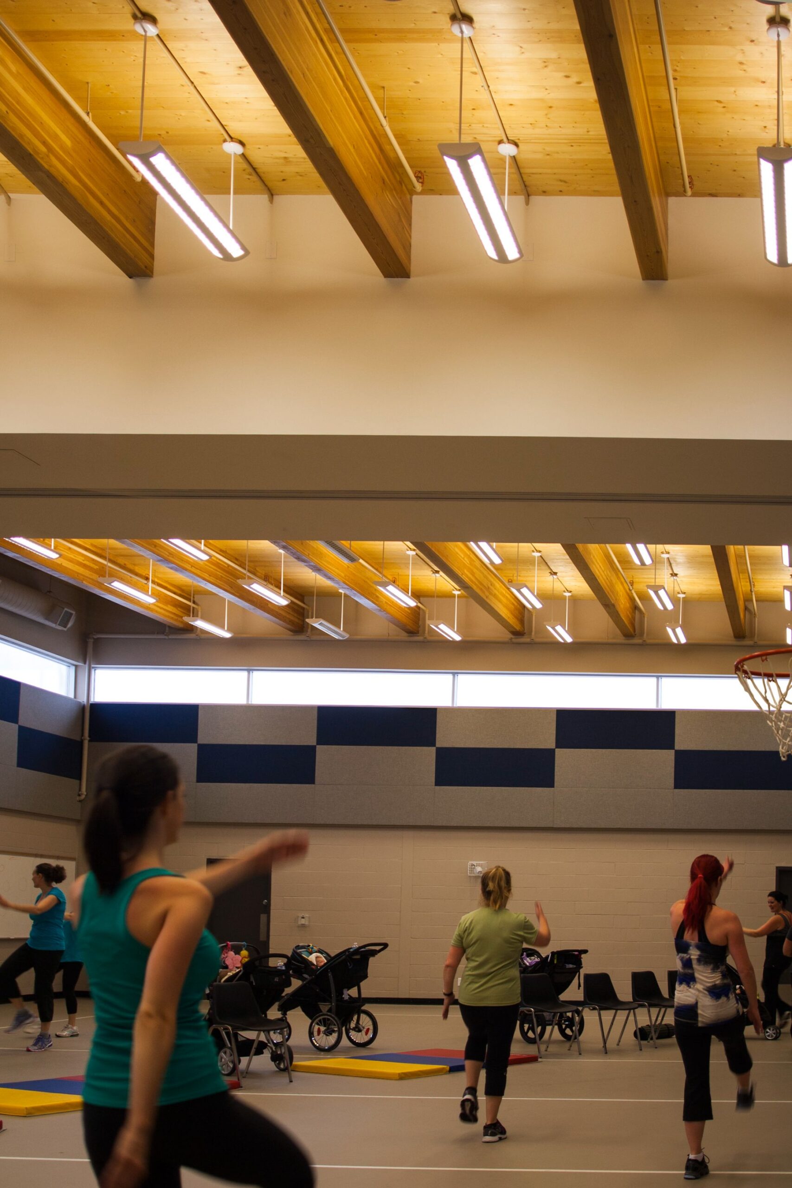The Southlands Community Centre is a 10,000 square foot community gathering place. This building provides recreational and assembly space to the surrounding outdoor playing fields and equipment. The centre is designed to accommodate approximately 300 people in a flexible multi-purpose space. The program includes multi-purpose rooms, a meeting room, community kitchen and living room.
The team at Fougere Menchenton worked in collaboration CEI Architecture and the City of St. John`s to carry out a series of public engagement sessions to get input on both the nature and scale of the development. Out of these sessions a notion of a Community Living Room arose, which we recognized as a growing trend in recreation facilities. During the centre’s programmed activities this space really functions as a living room with the community members coming in and out of the space. Additionally it was important that the spaces be flexible to meet the demands of a multi-generational community with a multi-functional space. The nature of the design allows the building to be used year round by businesses, sporting events and user groups in the community.
The design expresses a modern public building that is sensitive and responsive to its surburban context and park setting. Sited in the centre of a ring of houses, the community centre literally forms the heart of the community. The larger spaces of the building are stepped back from the pedestrian passages to keep the massing similar to the adjacent houses.
The material palette is glass and wood cladding with an exposed wood structure that adds warmth and character to the interior spaces. The multi-use space has a ceiling structure of Glulam and Cross Laminated Timber (CLT). In fact, the project represents the first use of CLT in the province. This exposed wood adds an appealing aesthetic to the space and efficiently achieves a clear span. In 2015 the project won the inaugural award for Community project in Newfoundland and Labrador at the Wood Design Awards.
 RECREATION
RECREATION





