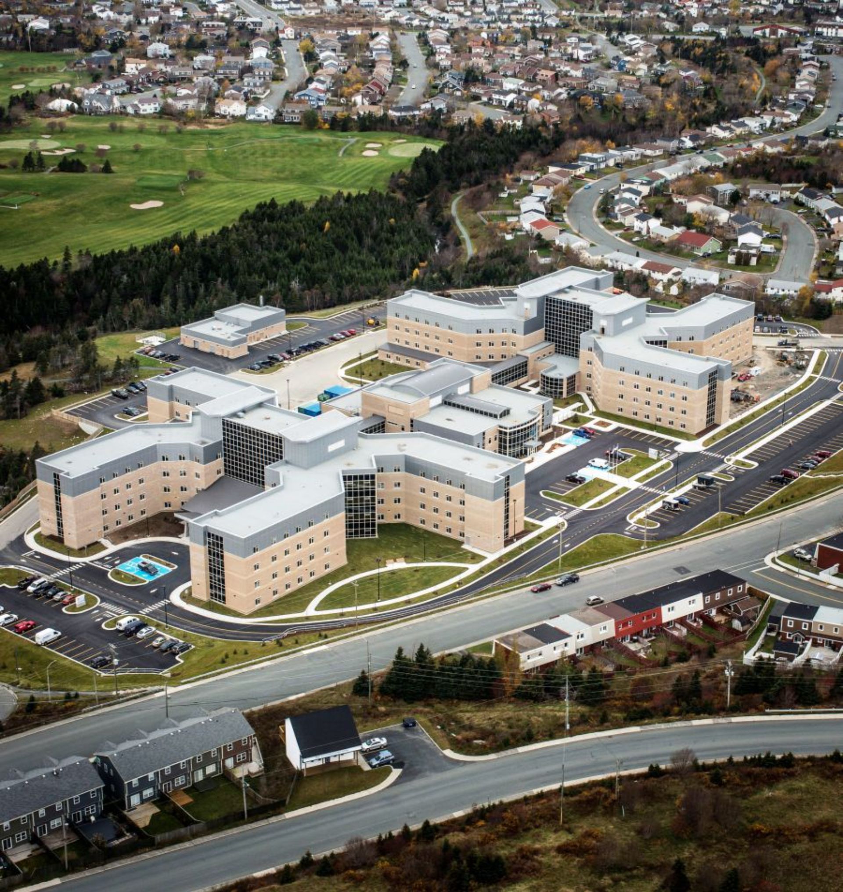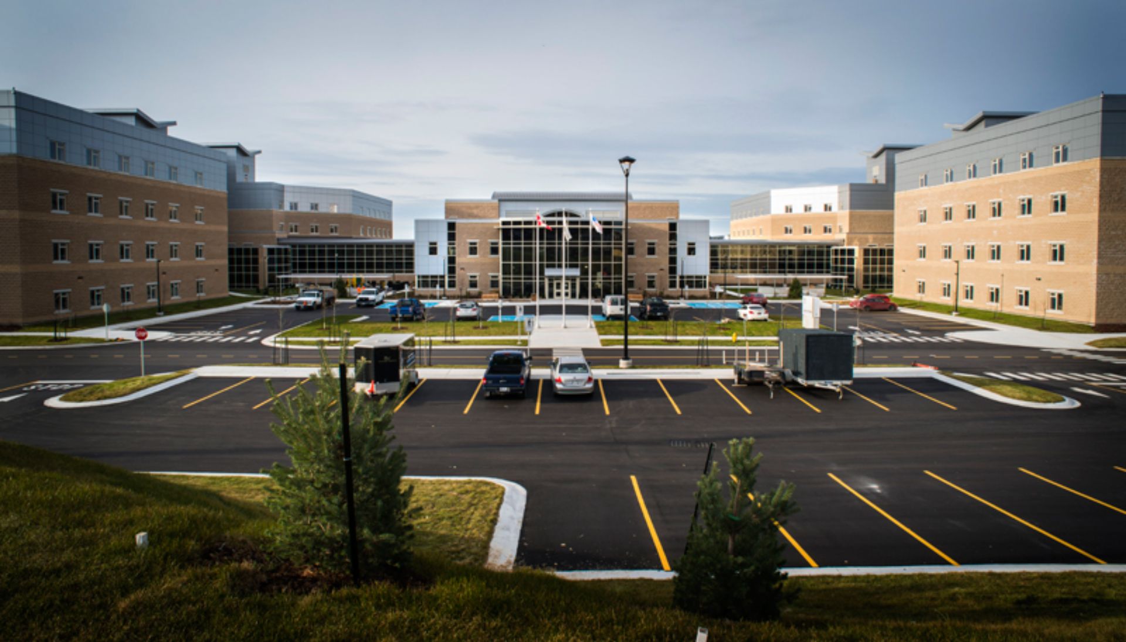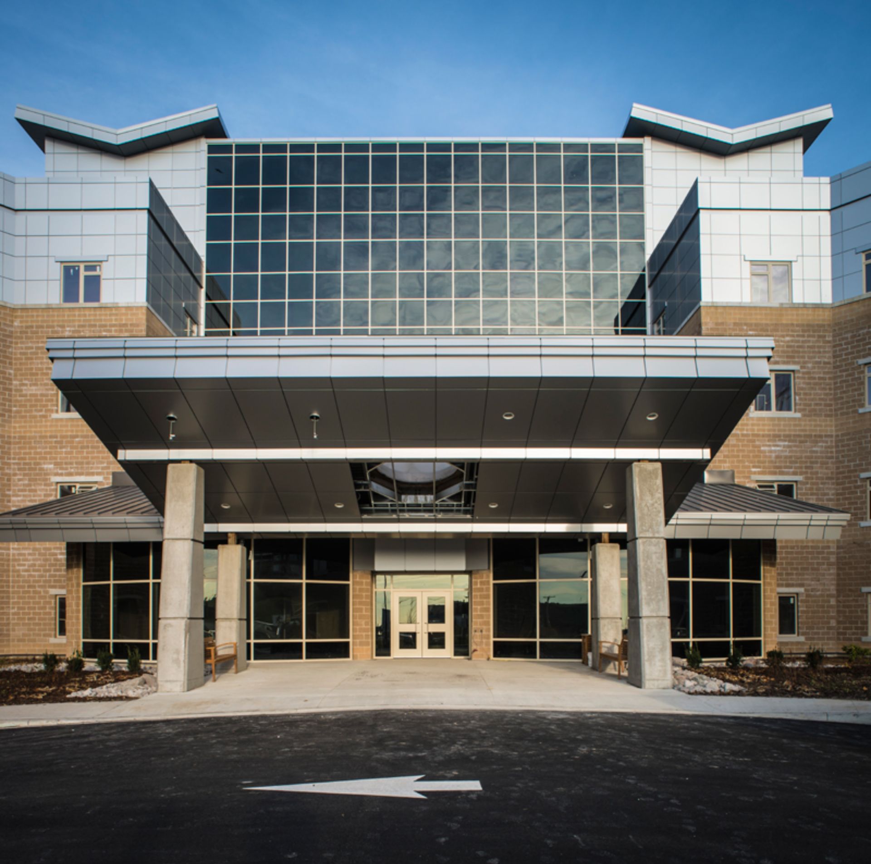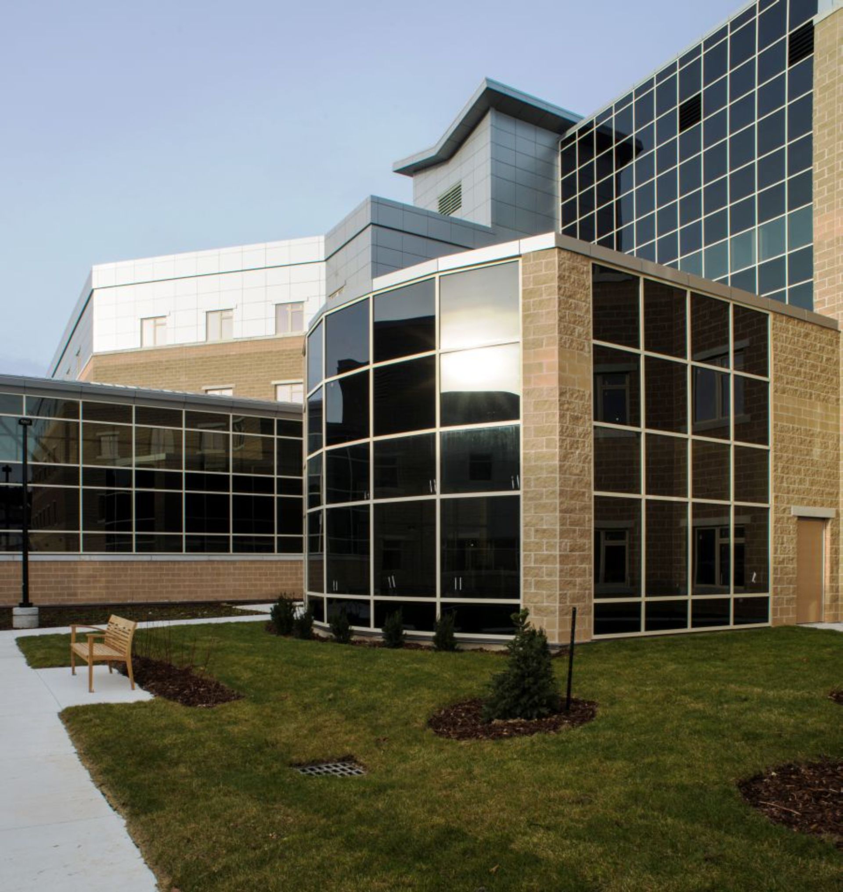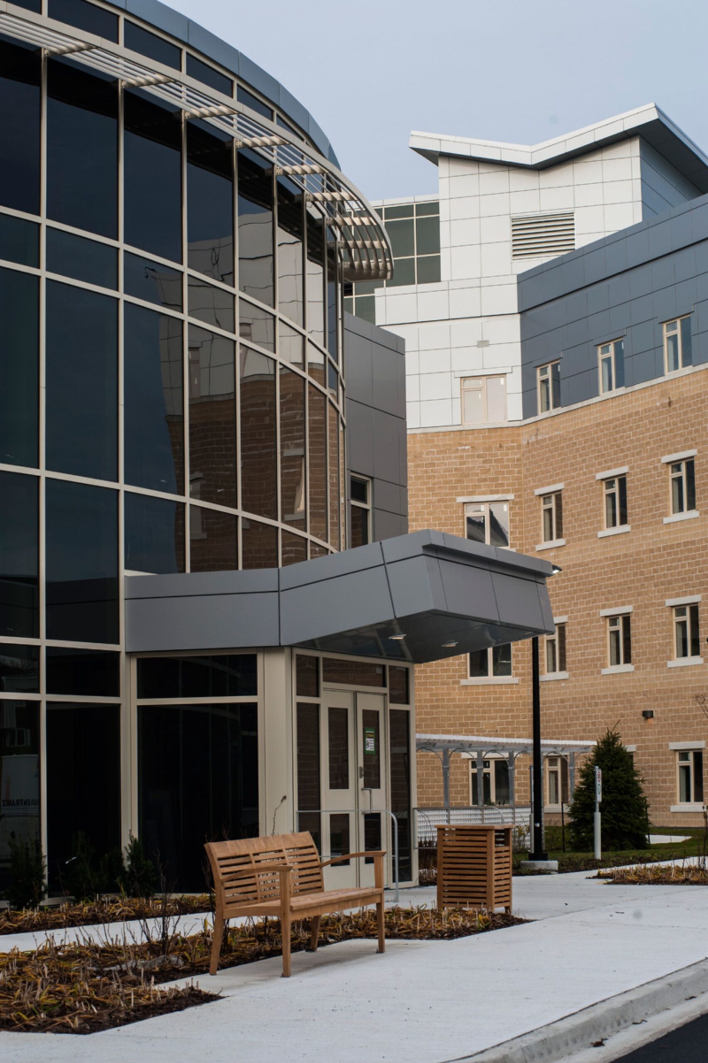The new Long Term Care facility is contains two four story resident buildings, named the East and West tower respectively. The East Tower contains 232 resident bed, the West Tower contains 229 resident beds and support facilities such as care stations and tub rooms. The center of each building houses all support functions such as administration, staff services, food service and laundry, materials management, and a cafeteria complete with roof terrace. The buildings are organized in residential wings with the shared spaces in the centre.
The facility has acheived LEED Silver Rating. Sustainable features include a high performance building envelope, a ground source heat exchanger, 20% reduction in water consumption, on-site storm water management. Additionally, the site has been designed with designated carpooling, public transportation and alternative transportation in mind.
The project phased and delivered through two main contract packages and several smaller specialty contracts.
Project completed as a consortium of Fougere Menchenton Architecture and John Hearn Architect as Hearn Fougere Architects Inc.
 HEALTHCARE
HEALTHCARE

